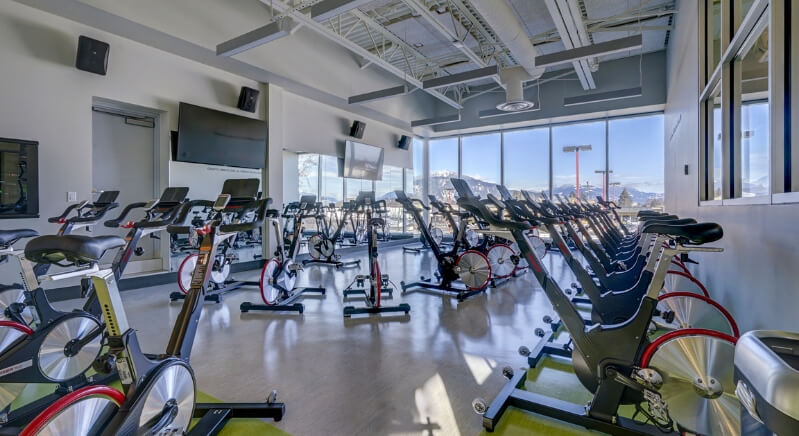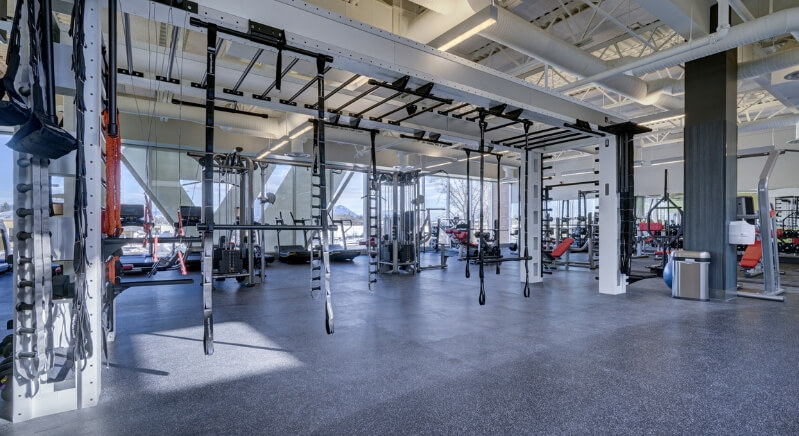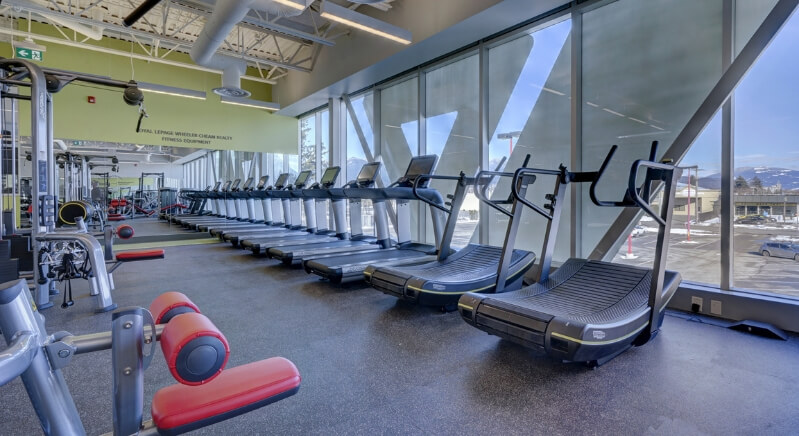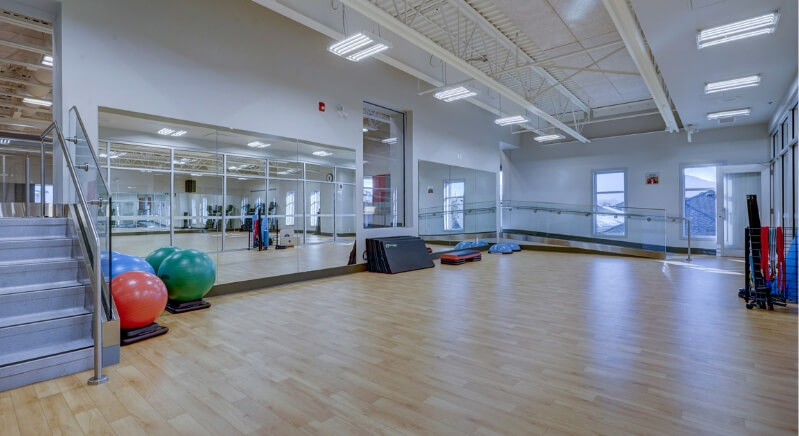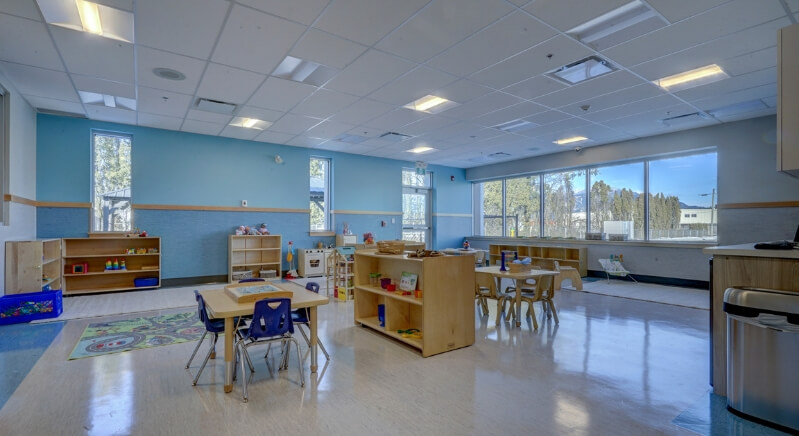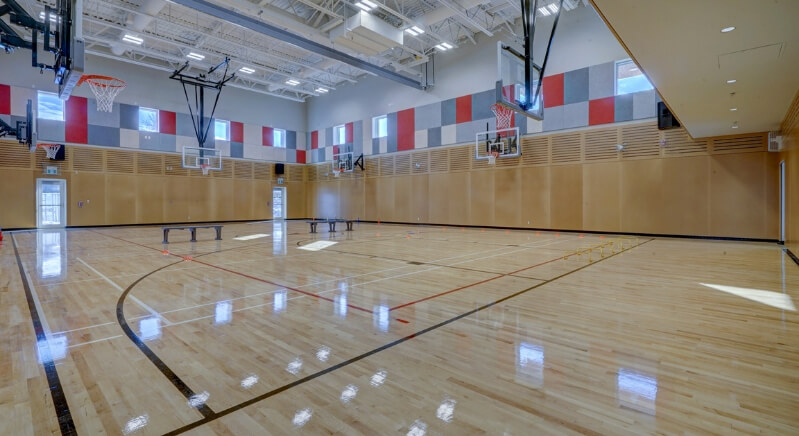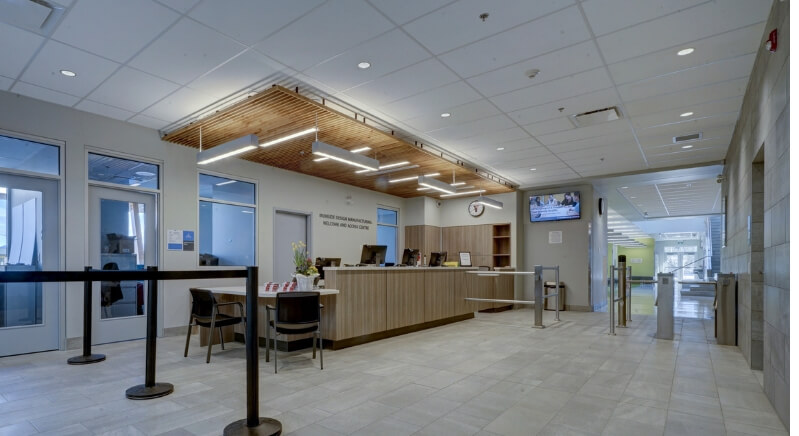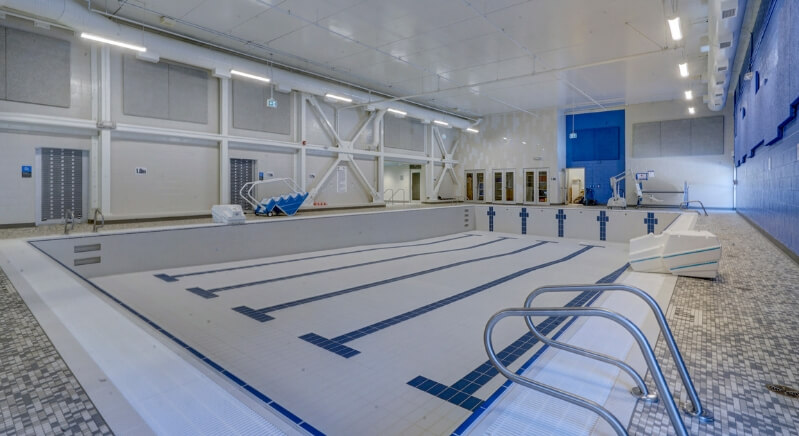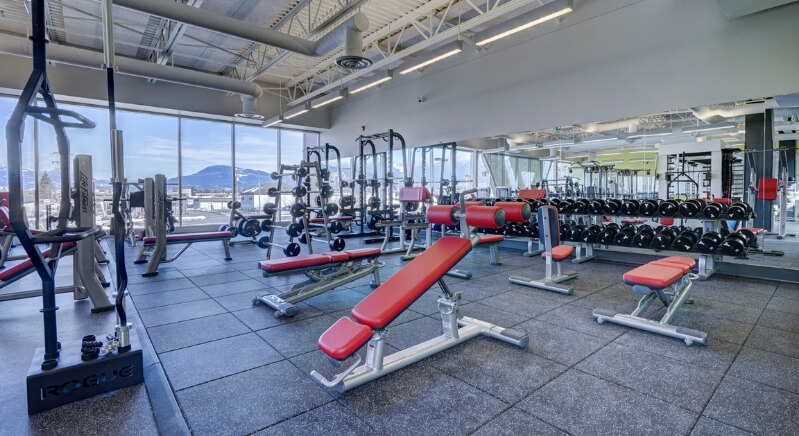Chilliwack YMCA
Project
Chilliwack YMCA
Client
YMCA
Location
Chilliwack, BC
Date
February 2019
Project Background
The project consisted of major renovations to 36,700sqft of facility, including an expanded lobby and welcome area, updated group fitness studio, updated stretching and adaptive space, updated childminding area, and an upgraded pool. The project also consisted of a large addition including a new gymnasium, five multi-purpose rooms, a conditioning floor, a social area to connect with family and community, a CycleFit studio, a family/universal change room, and a large 1,000 square foot outdoor playground.
Our Solution
AHC provided YMCA with Design-Build services while completing work via a Construction Management agreement.
.

