Blog
Fernie BC Timber Frame: Breaking Ground
Posted by: Alfred Horie Construction | Posted on: November 21st, 2012 | 1 Comments
AHC Timber Frame Division – Raising Another Timber Frame Before 2012 Ends!
Location: Fernie, BC
After more than a year of planning and design, we are now starting the building of our latest Timber Frame home, one that will no doubt raise some eyebrows by those who love great homes.
With our group a designers at Riverbend Timber Frame along with our design team at Mountain Architects collaborating with the talented team of our clients Architect, this is one home you will want to follow on our Blog – be sure to come back and check the blog often for updates.
The clients chose AHC Group / Riverbend Timber Frame for many different reasons. One of those reasons was the AHC partnership with the PFB Group of Companies as Riverbend Timber Frame extends to the family of companies they are affiliated with and the great products they offer.
Advantage ICF provided the forms for our foundation – offering a much more insulated foundation for their basement floor – the area of the house that the kids will be spending a great deal of their time after a day of skiing.
Riverbend provided the components of the shell – and for this job the customer decided on OAK timbers. They were all cut and machined using our CNC machinery offering precise measurements. All our joints are pre-fitted at the shop knowing that our crew will have no issues putting the frame together on the job site. Then we combine the Insulspan Structural Insulated wall and roof Panels (SIPS) and they are all pre-fabricated and cut using the same CNC machinery and will be arriving to the job site ready for assembly. We expect this home to be installed within a number of days once we start erecting the timbers.
AHC has not only helped design and sell the components of the shell, but we have entered into an agreement with the client to build and take this home to completion. One of the reasons the client chose AHC was their proven history, great references, and the character of the people involved. AHC prides itself in working with the clients and disclosing all costs related to their build.
As we enter the week of November 11th we have finished grading the site, set up the ICF foundation and poured the walls, backfilled, and poured the main slab.
Stay tuned as we erect the walls of the basement floor, and get ready for timbers. This is one home you will want to follow.



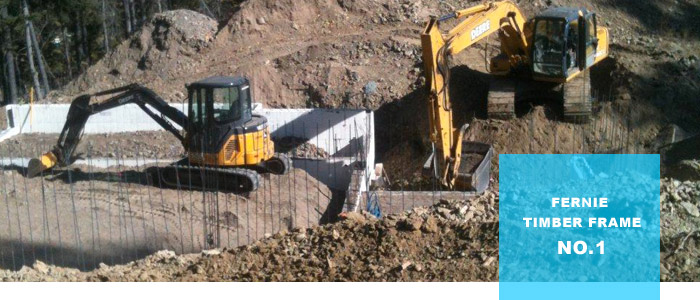
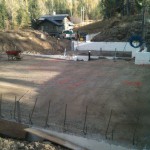
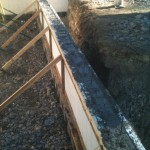
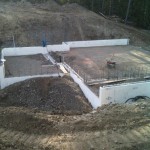
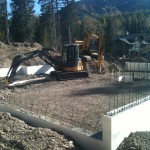
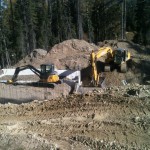
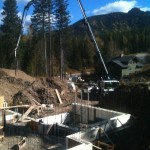
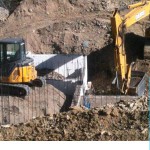
Adam -
November 25, 2012
Nice looking house. When do you figure it will be completed ?
Leave a Comment