Blog
Fernie BC Timber Frame: Starting to take Shape!
Posted by: Alfred Horie Construction | Posted on: November 26th, 2012 | 0 Comments
AHC Timber Frame Division – Raising Another Timber Frame Before 2012 Ends!
Location: Fernie, BC
With our crew battling the East Kootenay weather of both rain and snow they have been diligently setting up the ground floor in preparation to set up the timbers and top two floors.
To keep up with our schedule the crew set up tarps and poured the cement slabs. Now that’s care and attention!
On Nov 19th we had our first shipment of SIPS (Structural Insulated Panels) Wall Panels arrive and moved them into place for quick assembly. Our basement floor with this particular design incorporates both ICF’s and SIPS wall panels due to the grade of this site. The main floor deck was then installed along with the garage, and we are now getting ready to stage, assemble, and raise the timbers.
Stay tuned as next week we raise the large timber bents and we will begin to erect the wall and roof panels. The assembly of this home is with our SIPS panels which reduces construction time and improves efficiency as the SIPS are manufactured to the exact specification to our drawings. The result is a completely insulated building envelope that is extremely energy efficient!
Off to Gambier Island to review yet another remote water access only site as we plan another build to save the owner construction time, barging costs, and related visits for inspections.



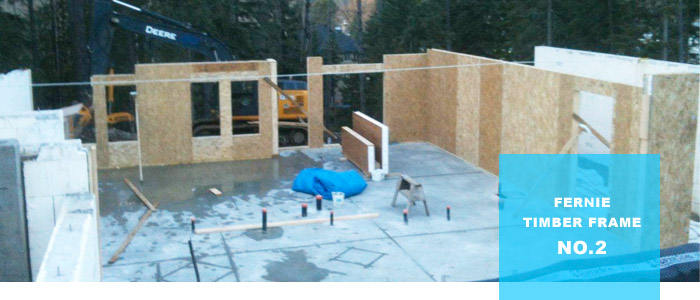
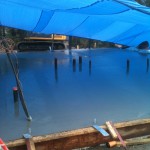
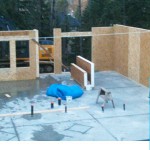
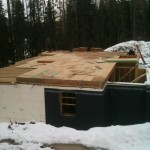
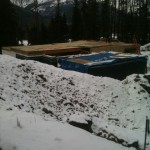
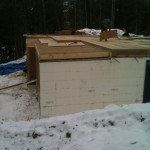
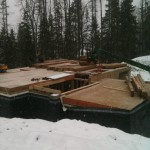
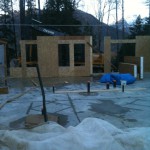
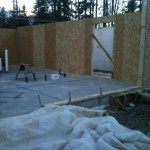
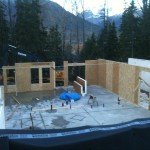
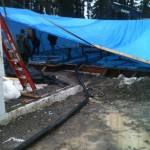
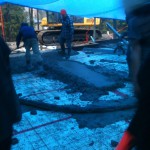
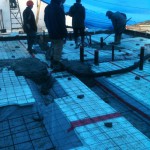
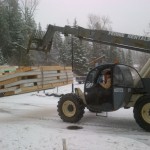
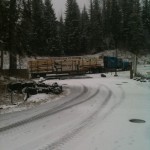
Leave a Comment