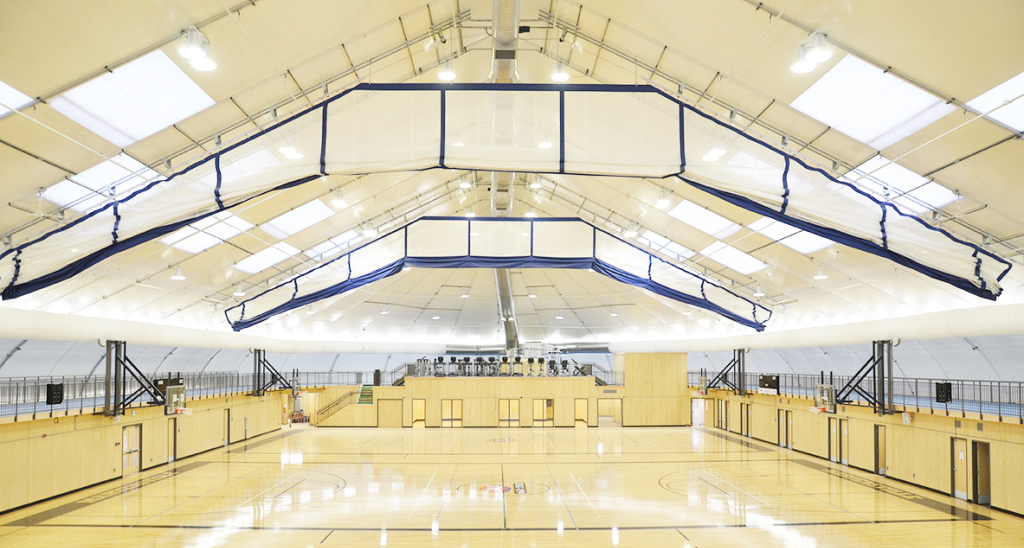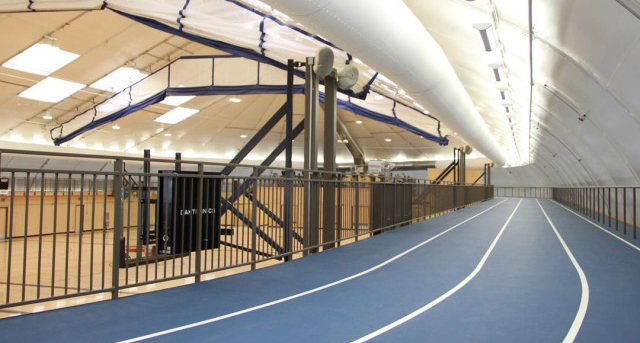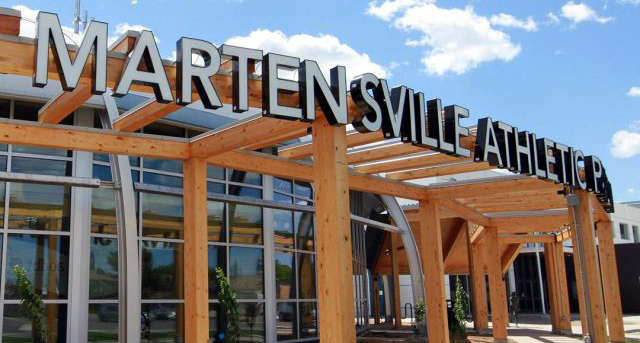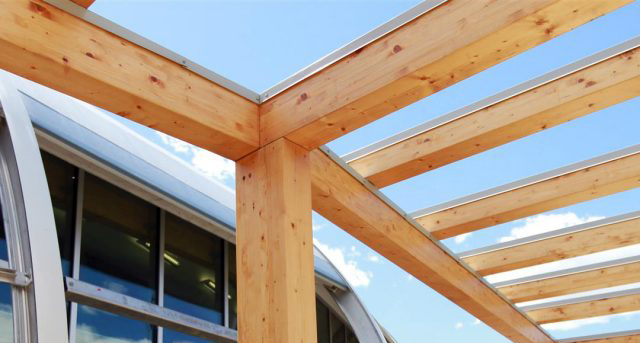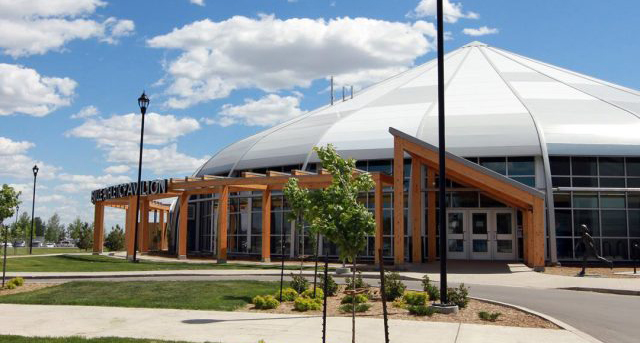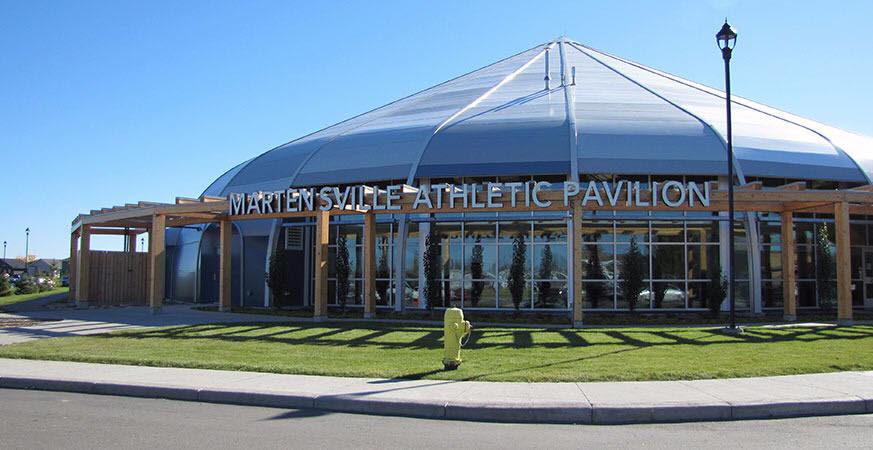Martensville Athletic Pavilion
Project
Martensville Athletic Pavilion
Location
Martensville, SK
Project Background
The Martensville Athletic Pavilion was the first of its kind constructed in North America. Its exterior was constructed with a Stressed Membrane Structure and the entire interior was built with Cross Laminated Timbers (CLT). This year-round recreational facility featured three full sized basketball courts, elevated running track, fitness centre, change rooms, and administrative offices.
Our Solution
Our Design-Build services and skills brought us into the project form the start to ensure a smooth execution. Our integrated team approach of collaboration between the consulting team and major suppliers lead to the overall project success. We were able to build in record time (starting in September and completing in the spring) during the third coldest winter on record.

