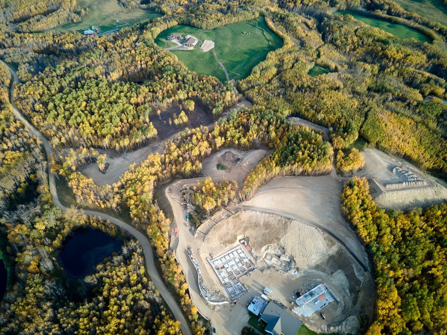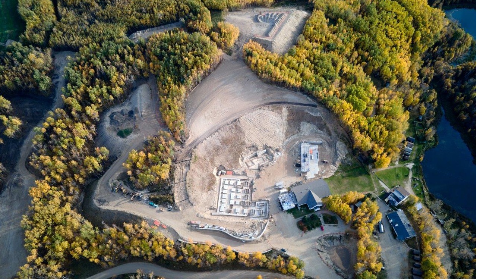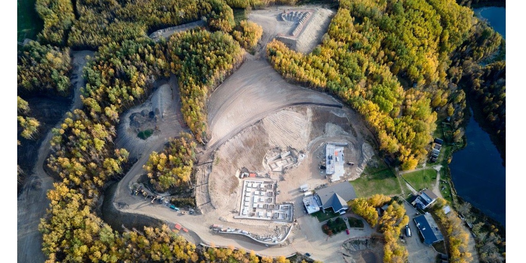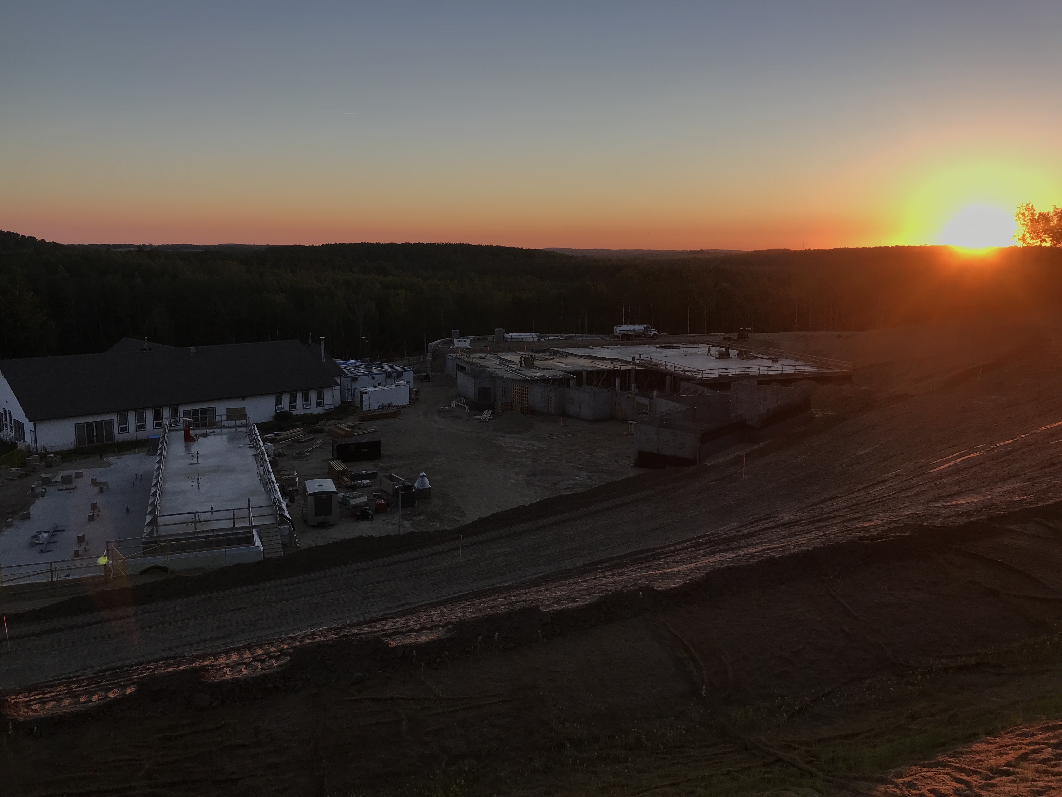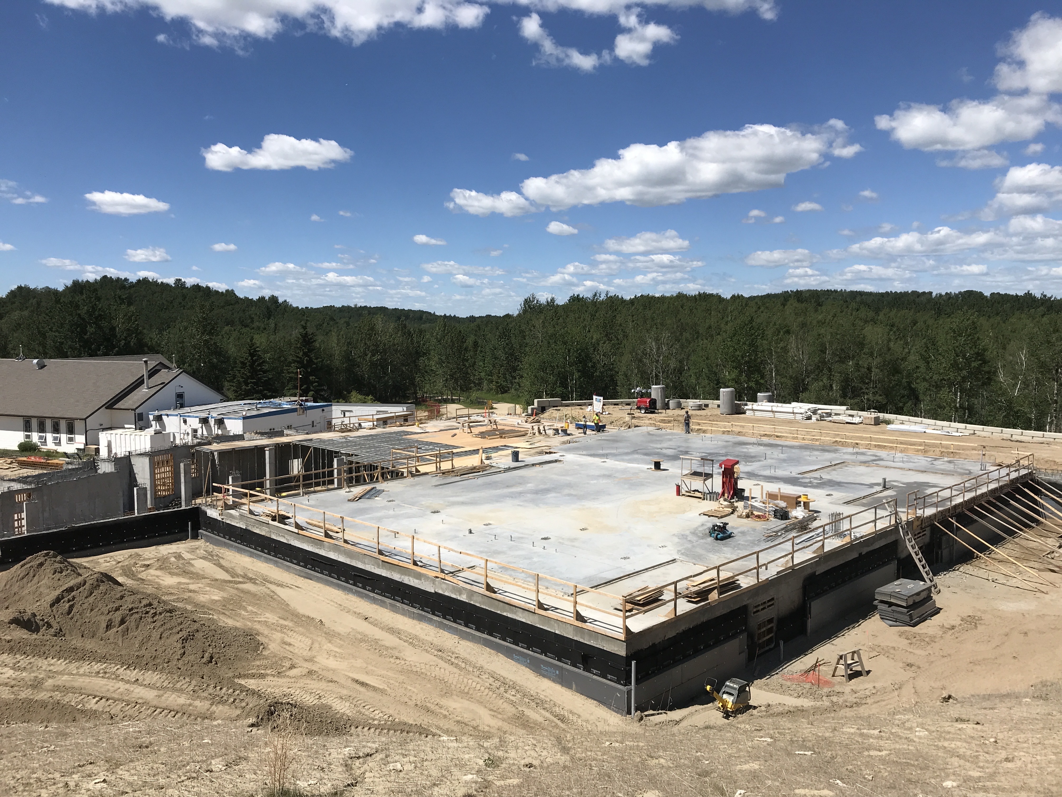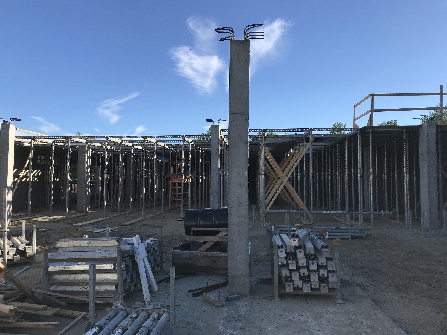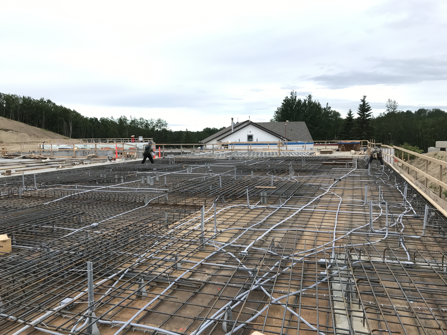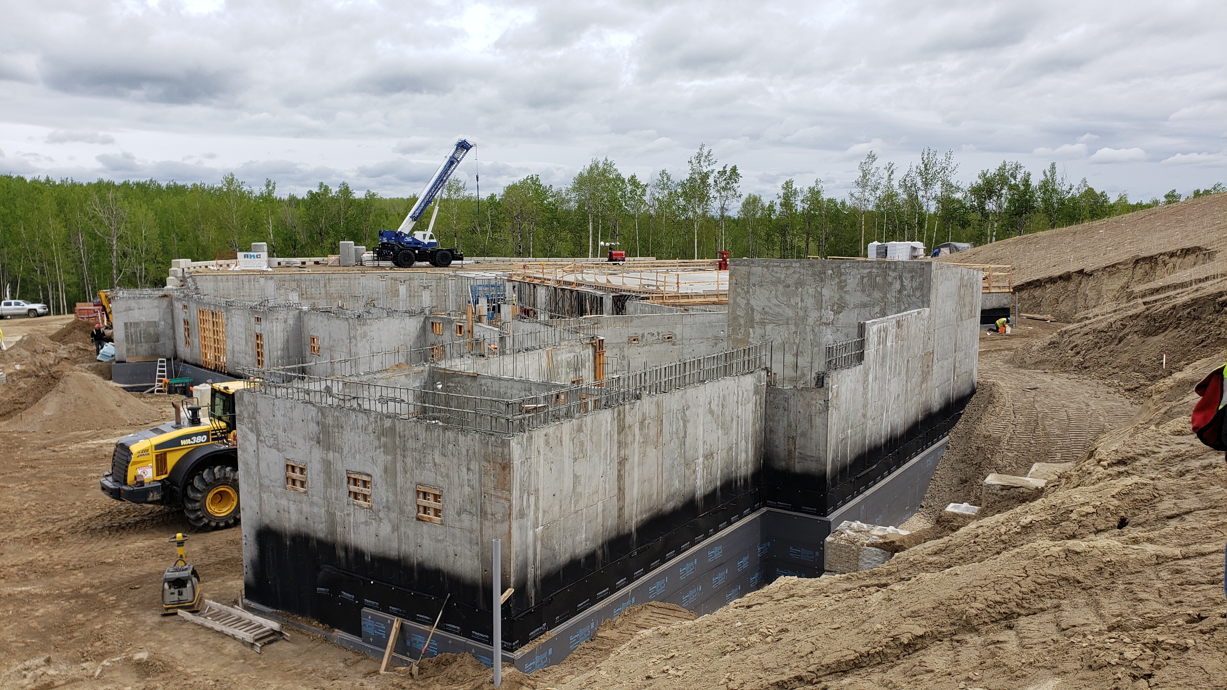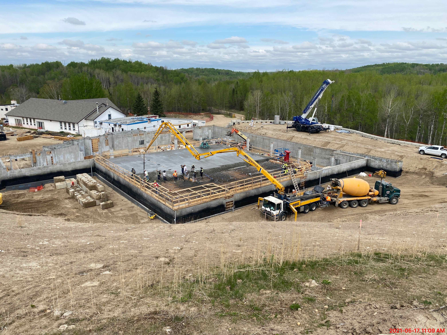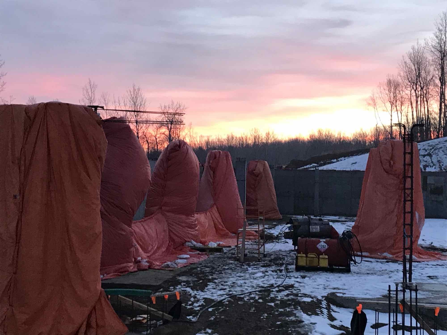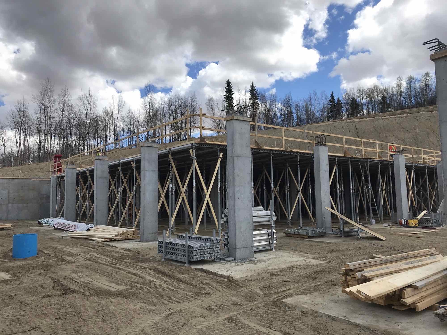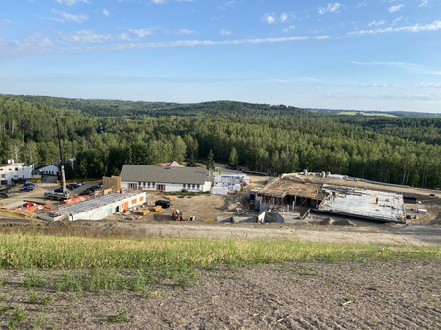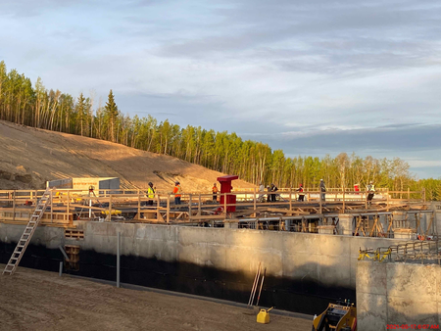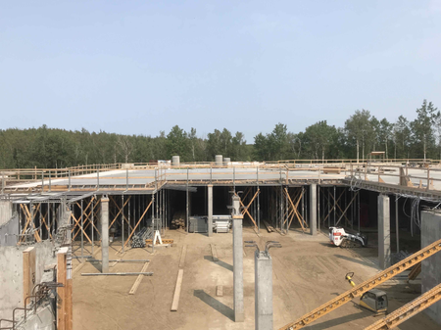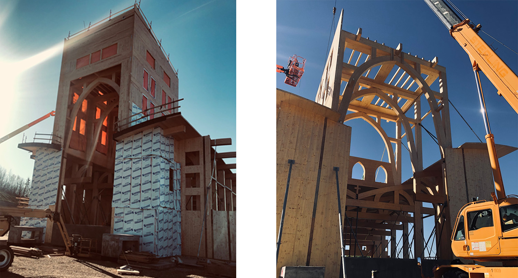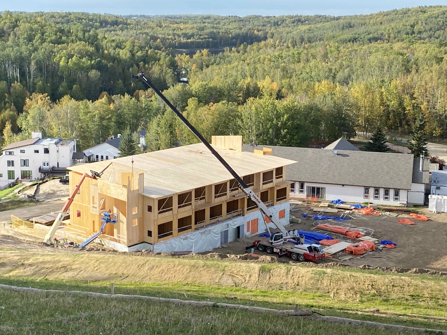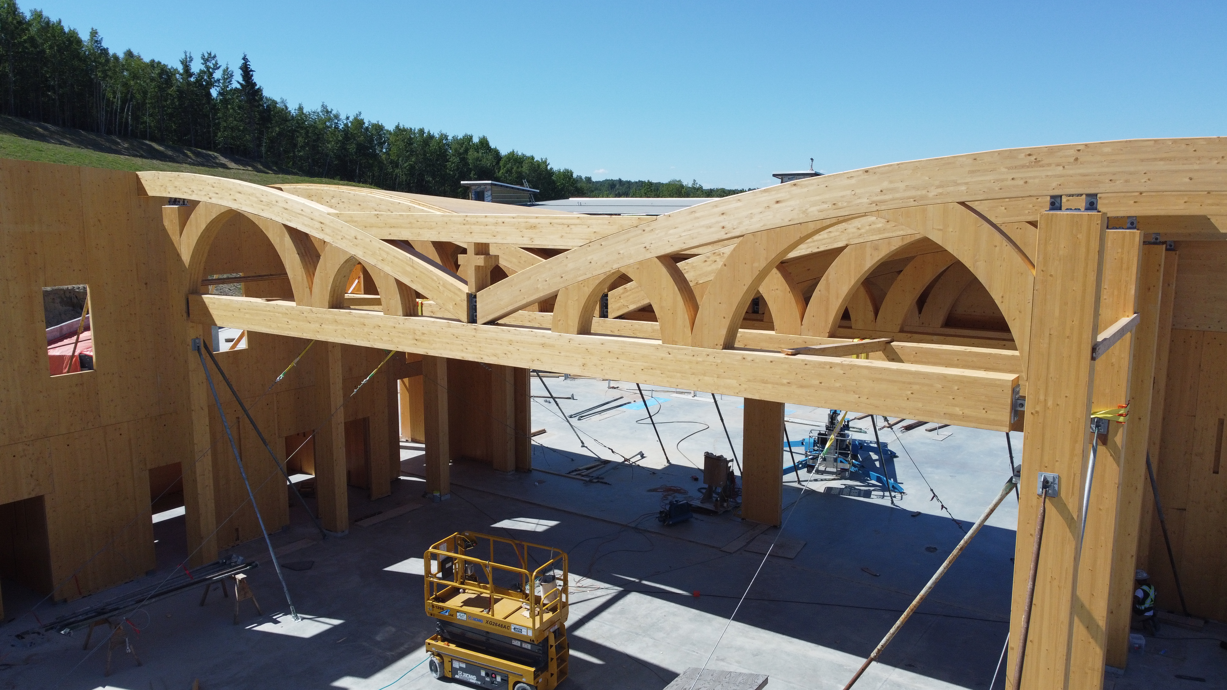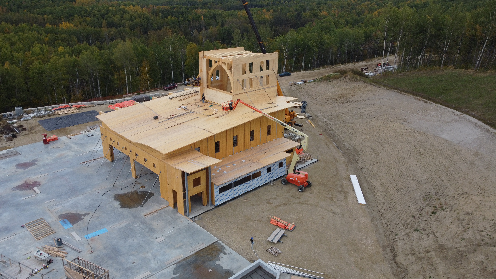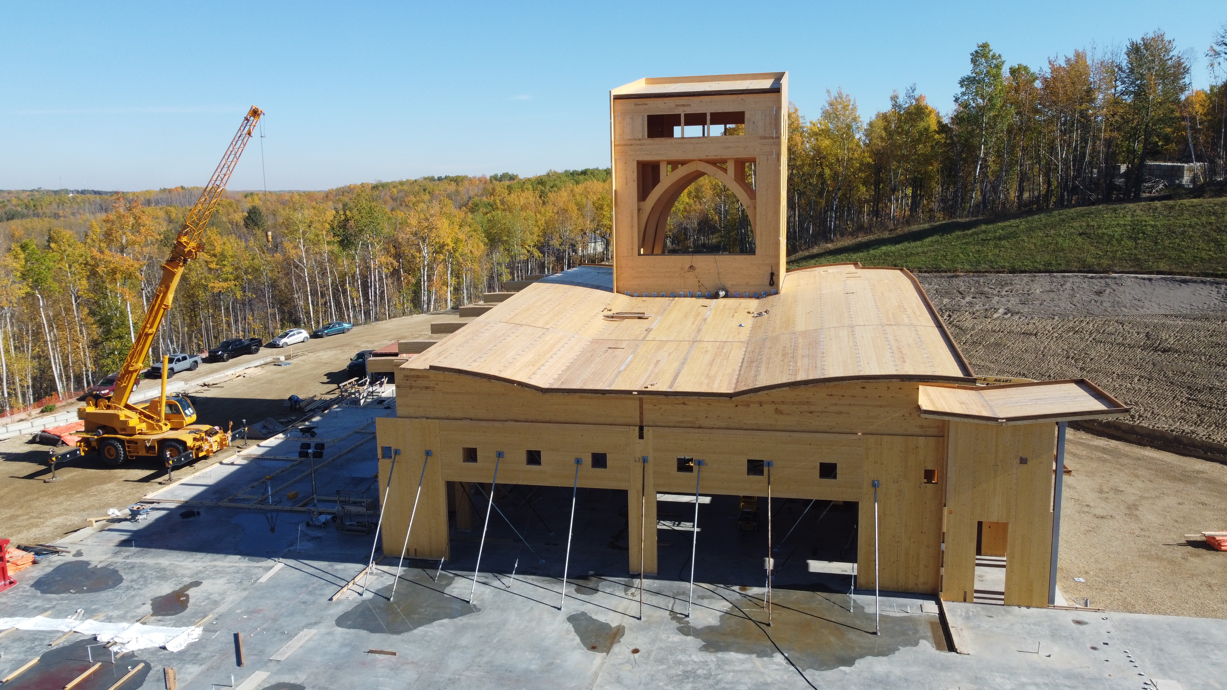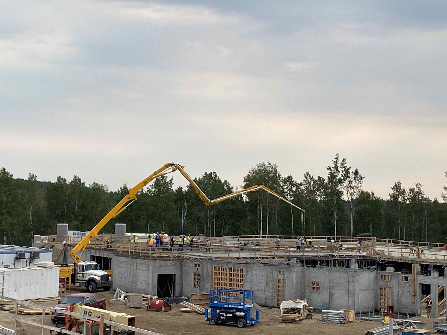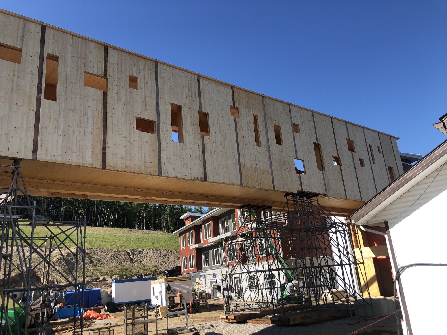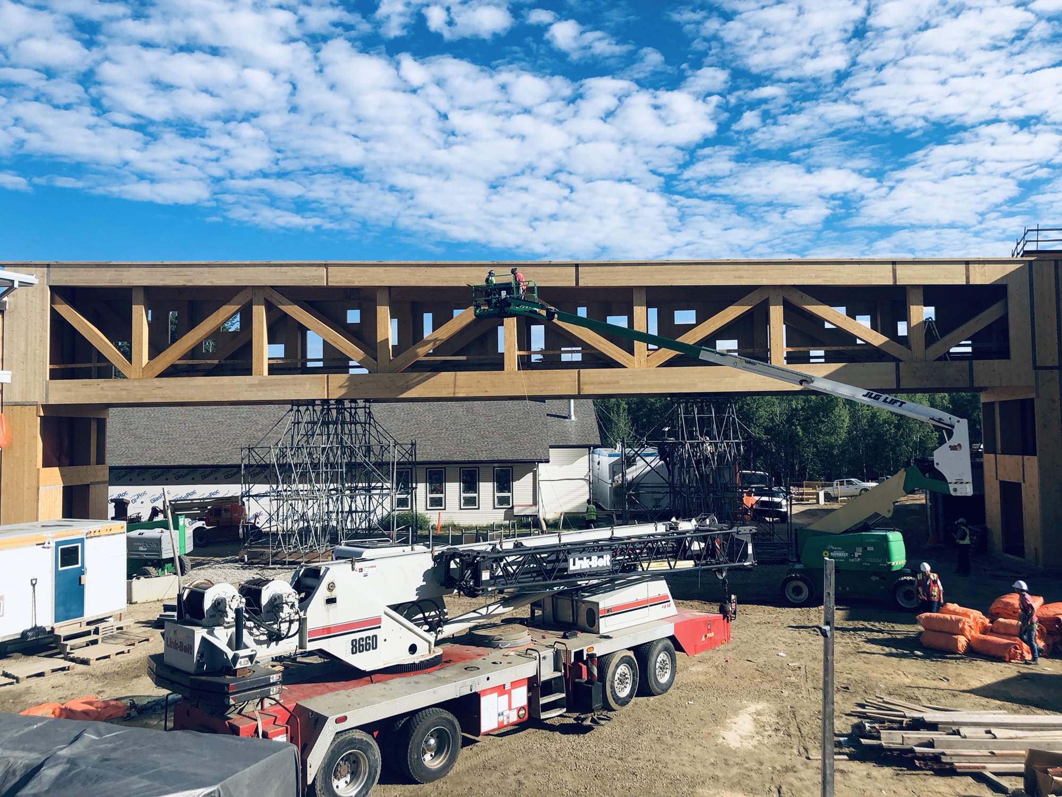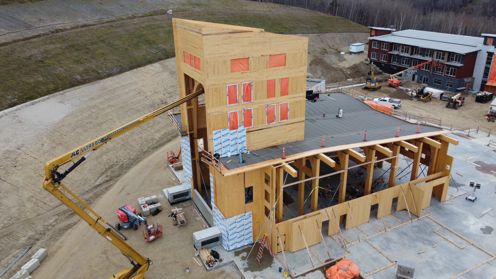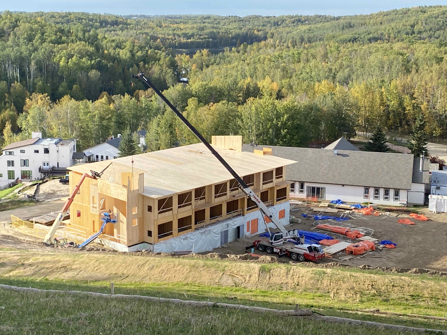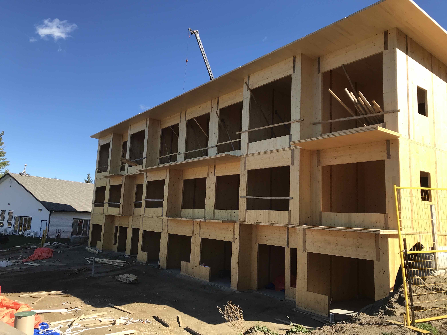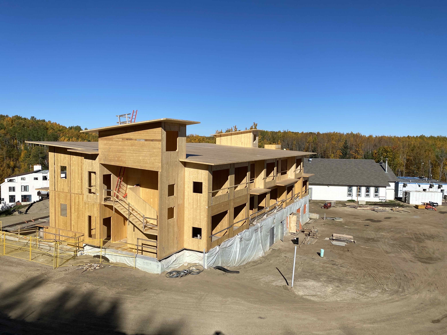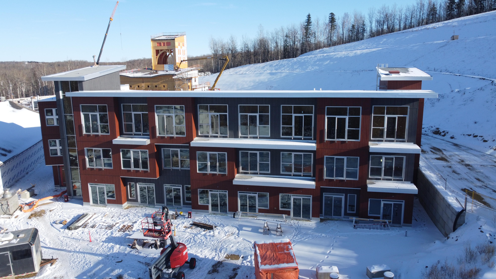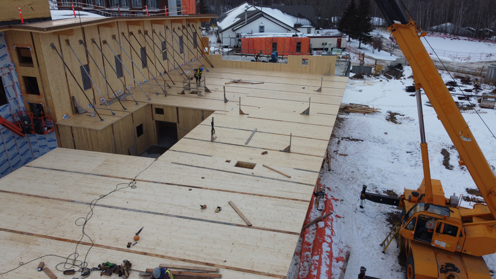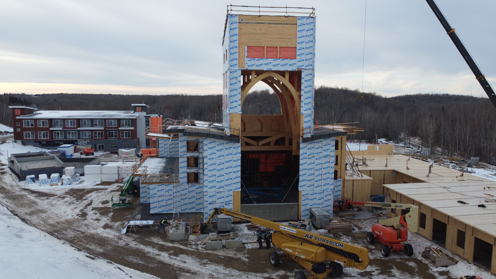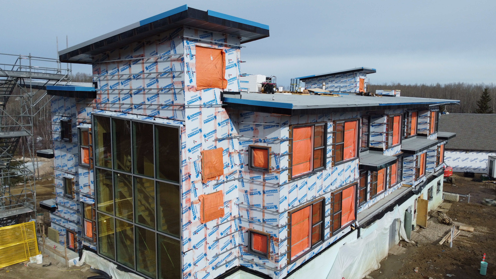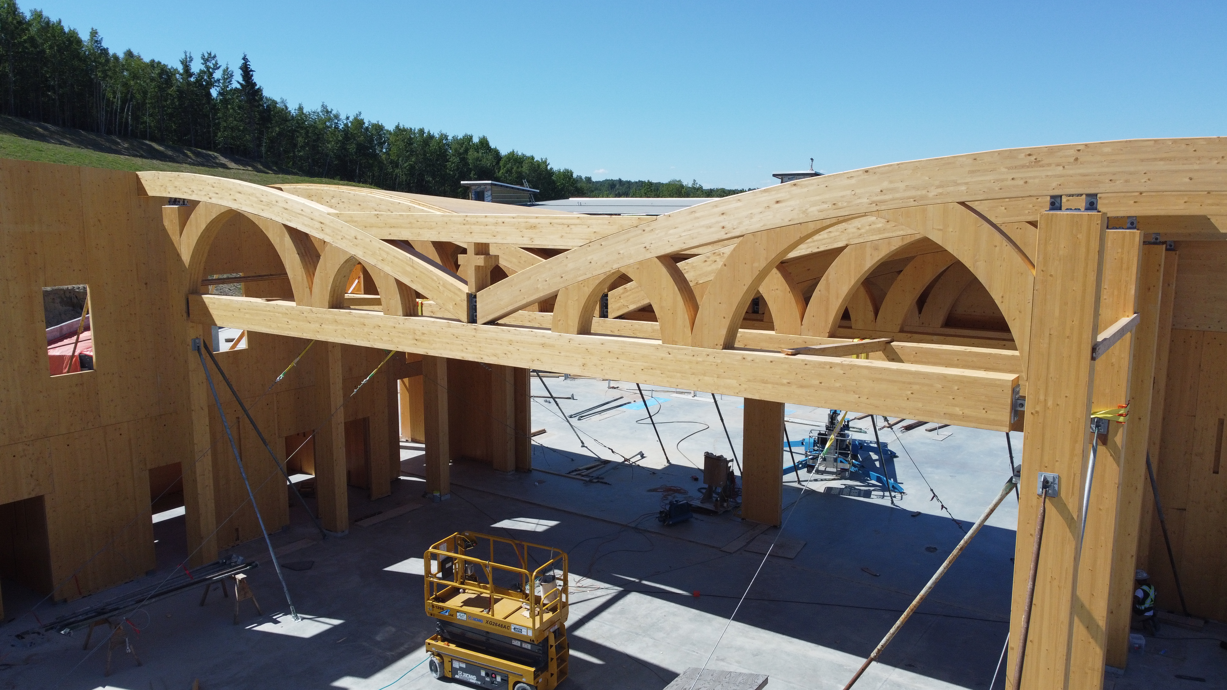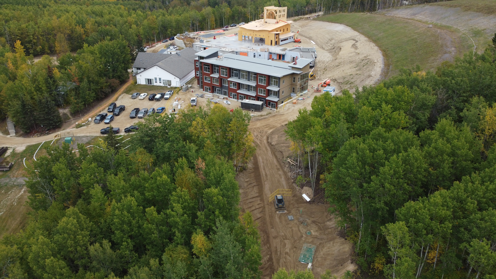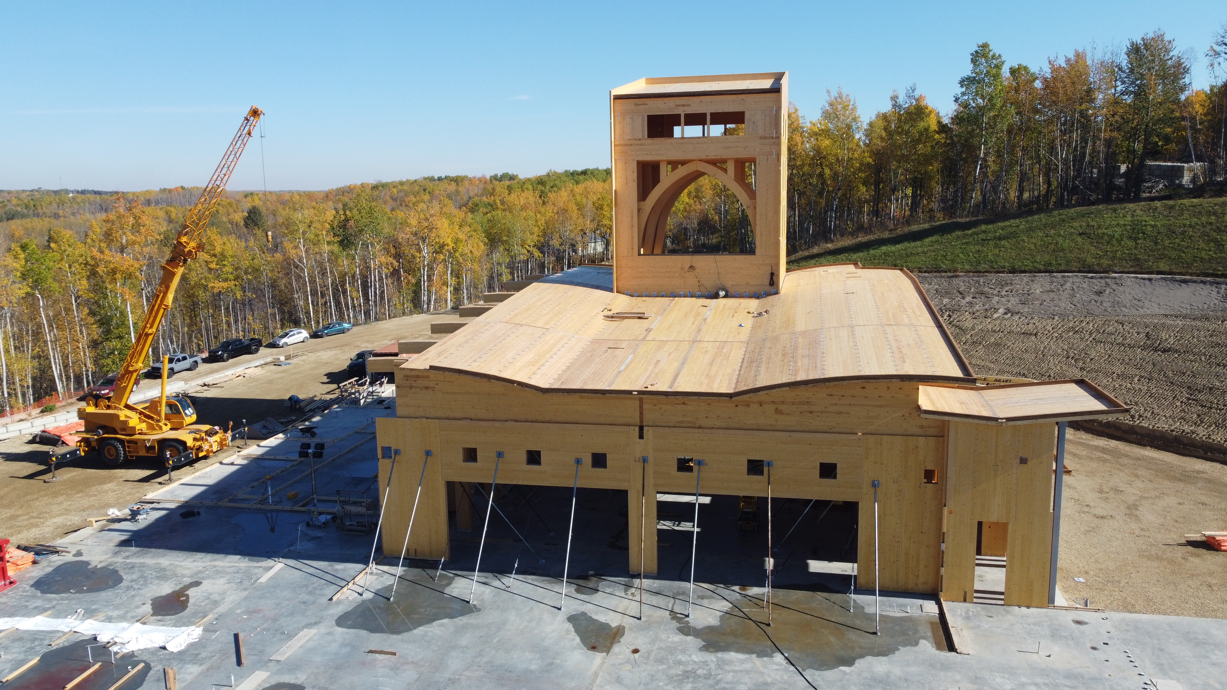Mount Carmel Spirituality Centre
Project
Mount Carmel Spirituality Centre
Client
Canadian Carmelite Charitable Society
Location
Parkland County, Alberta
Date
ongoing
Project Background
Project is Currently Under Construction
Centered in relationship to the recently modified topography, solar orientation, and the existing building and site configurations; the building program creates a campus relationship, has a connecting bridge, hub, and vertical and horizontal access to the main buildings and services.
This entire 74,000 sqft project is built using “Cross Laminated Timber (CLT)”. Consisting of 80mm to 280mm thick panels all roof, floor, and wall assemblies and loading are through these panels. The panels are CNC cut to custom shapes and configurations and shipped preassembled to the site.
The CLT structure is exposed to the interior creating warmth and ambient light on varying surfaces, and planes. The main chapel glulam posts and beams interface with CMC cut forms reference gothic proportions and curvature.
Our Solution
AHC is proud to act as Construction Manager and providing expertise for the Cross Laminated Timber (CLT) components.

