Blog
Fernie BC Timber Frame: SIP Panels Begin to Take Shape
Posted by: Alfred Horie Construction | Posted on: December 11th, 2012 | 0 Comments
Our home began to take shape as our crew installed the main floor SIPS wall panels. SIPS, an acronym for – Structural Insulated Panels – eliminates many labour hours of framing, eliminates waste, garbage removal costs, and many other steps to finish typical insulation. In addition, it offers a much superior insulated finished home that the owners will enjoy with savings to heat / cool their home.
As we finished the week the crew was finishing interior framing and all the exterior SIPS panels of the main floor. Next week will see the crane back to drop in more timbers that will be exposed in the kitchen area, finish the second floor to start installing the top floor wall panels. After that – the final roof panels will go on, and we get closer to official lock up.
We will keep you posted…



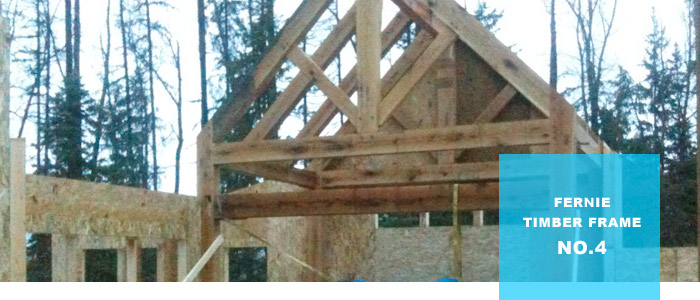
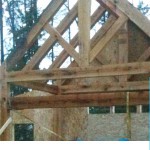
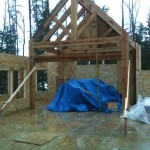
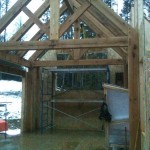

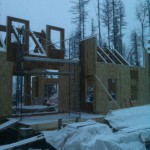
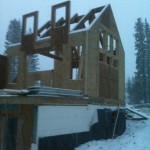


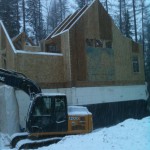
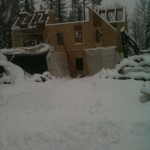
Leave a Comment