Blog
Fernie BC Timber Frame: Upper Floor SIPS Panels Installed
Posted by: Alfred Horie Construction | Posted on: December 20th, 2012 | 0 Comments
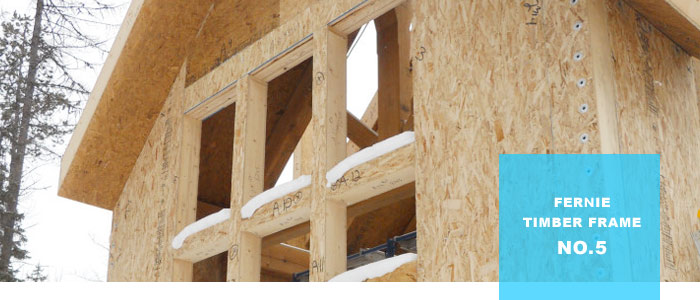 AHC Group’s – AHC Timber Frame Division continues it work on this unique OAK timber frame home being assembled in Fernie BC. Our crew was busy finishing the necessary framing of the main floor and dropping in the kitchen timbers that helped frame the upper floor system.
AHC Group’s – AHC Timber Frame Division continues it work on this unique OAK timber frame home being assembled in Fernie BC. Our crew was busy finishing the necessary framing of the main floor and dropping in the kitchen timbers that helped frame the upper floor system.
Once that upper floor was complete, the crew installed the necessary plates and began assembling the upper floor SIPS panels (structural Insulated Panels).
This week helped set up the finishing stages to get this home to a lock up stage before the holidays. We are planning to drop in a large ridge beam that will allow us begin to drop in our fully insulated roof panels and finish the assembly of the shell of this home.
Roofs built with SIPs combine the tedious labour of framing, sheathing, insulating and vapor barrier into an ultra-quick, one step installation process. Talk about a time savings!
Stayed tuned to see how quick this SIPS roof system will be installed.



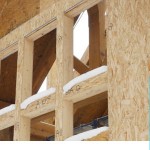
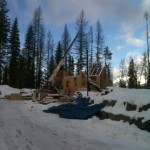
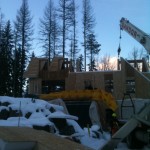
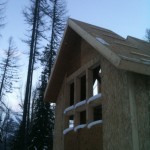
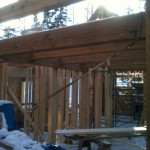
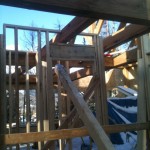


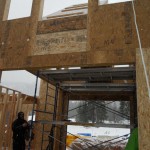
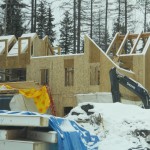
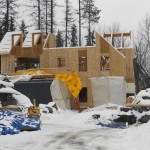
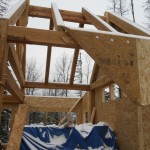
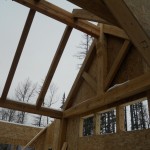
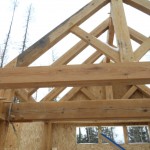
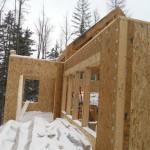
Leave a Comment