Blog
Fernie BC Timber Frame: Windows In & Interior finishing’s started | Deck Timbers Installed
Posted by: Alfred Horie Construction | Posted on: March 11th, 2013 | 1 Comments
Our AHC Kootenay crew worked through the winter months inside our tightly sealed SIP (structural Insulated Panel) home.
Over the last two months we have installed the plumbing rough ins, electrical, hooked up the gas line, installed the fireplace, finished more internal framing, started to finish the ceilings with T&G , installed the windows, installed the facia boards, wrapped the house, installed the deck Oak timbers, and built the decks / columns.
This Fernie Home, built by AHC, and the shell supplied through Riverbend Timber Frame continues to take shape and will no doubt be a show piece in this quaint little development.
Stay tuned at the end of March as we have just started the siding, and soffits, with stone work to follow, along with some inside finishing’s as well.



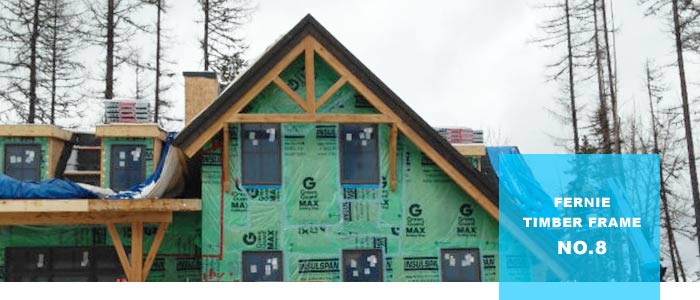
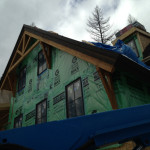
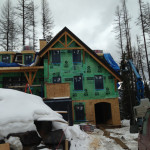
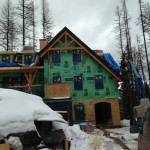
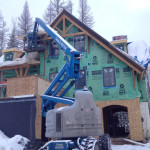
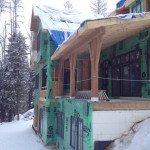
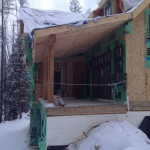
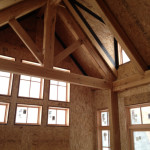
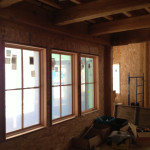
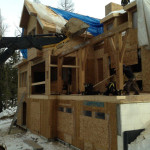
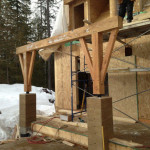

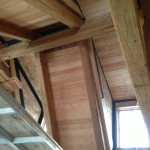
Wayne Martin -
January 2, 2014
What would the R Values be for the roof, walls, and floors?
Leave a Comment