Childcare Centre – Castlegar
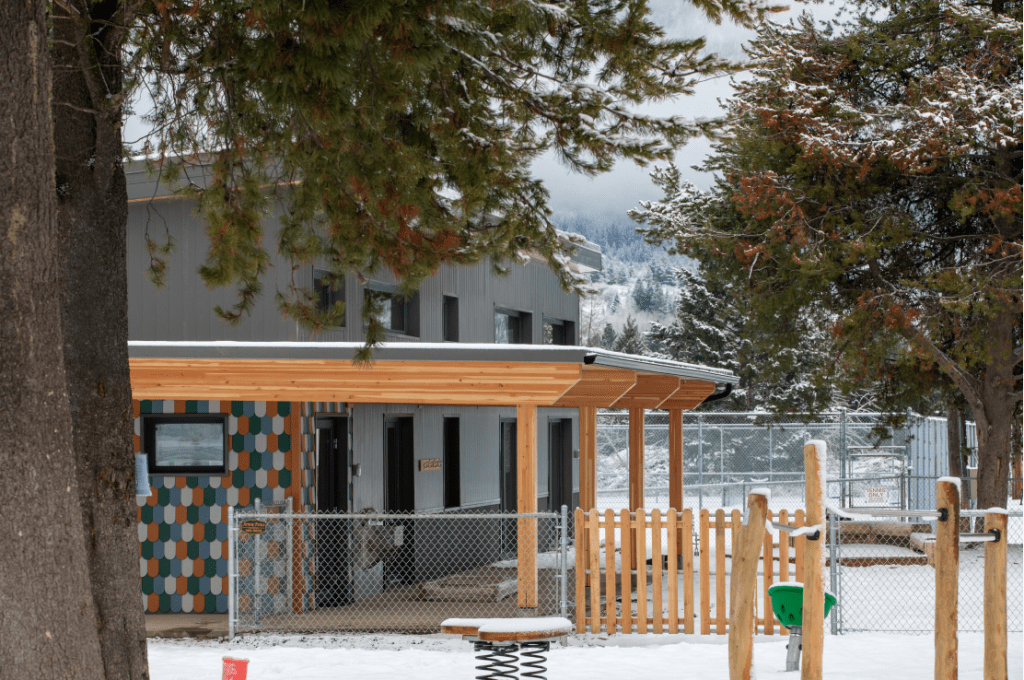
Childcare Centre – Castlegar ProjectChildcare Centre – Castlegar ClientRegional District of Central Kootenay LocationCastlegar, BC Date2021 The Project Construction of a new child Childcare Centre at the Castlegar and District Community Complex (CDCC). The new facility will provide 30 new childcare spaces for local families. The exterior walls are constructed of Cross Laminated Timber and […]
Panago Pizza Renovation – Castlegar
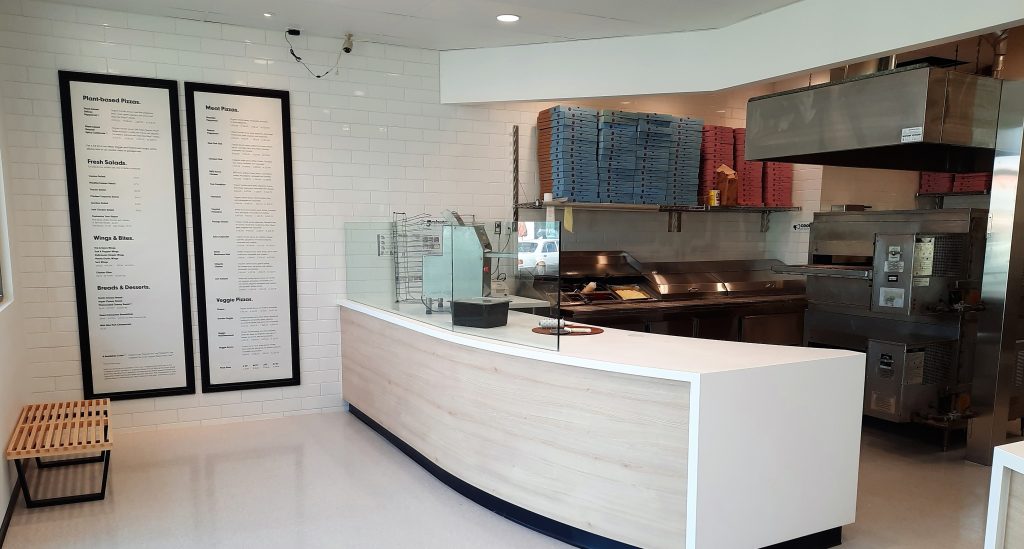
Panago Pizza Renovation – Castlegar ProjectPanago Pizza Renovation – Castlegar ClientPanago Pizza LocationCastlegar, BC DateFall 2022 Scope of Work AHC did an interior renovation for a local Panago Pizza store. Scope included replacing front counters, installing new ceiling, lights & floors, upgrading the washroom and back of house areas, decommissioning the old grease interceptor and […]
Municipal Hall Building, New Hazelton
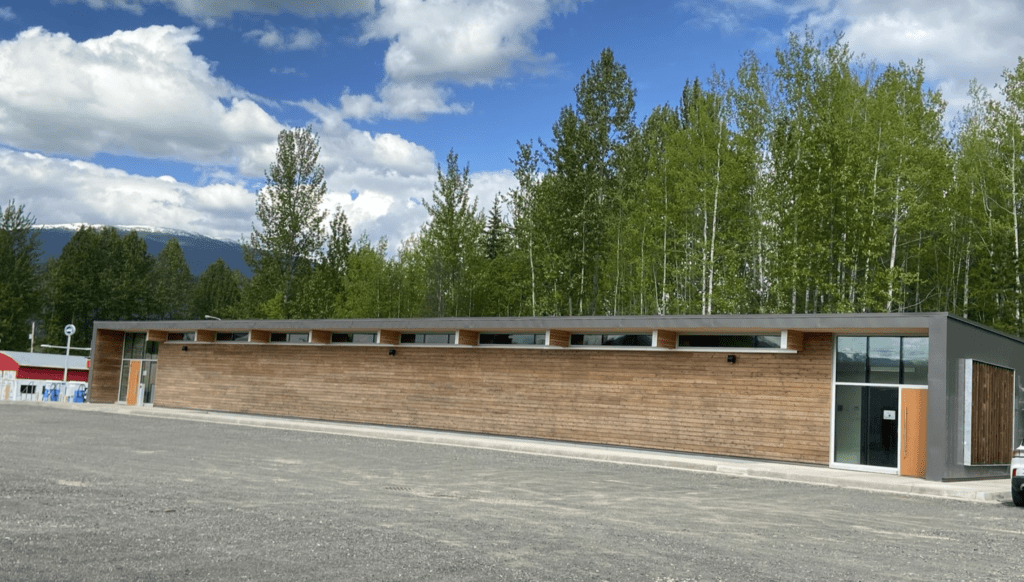
Municipal Hall Building, New Hazelton ProjectMunicipal Hall Building, New Hazelton ClientDistrict of New Hazelton LocationNew Hazelton, BC DateJune 2021 to Dec 2021 Project Background In 2021, AHC finished building the New Hazelton Municipal Hall, a modern structure showcasing eco-friendly mass timber construction. Designed for both functionality and beauty, it features striking exposed glulam beams supporting […]
BCIT NE01 HVAC Upgrade
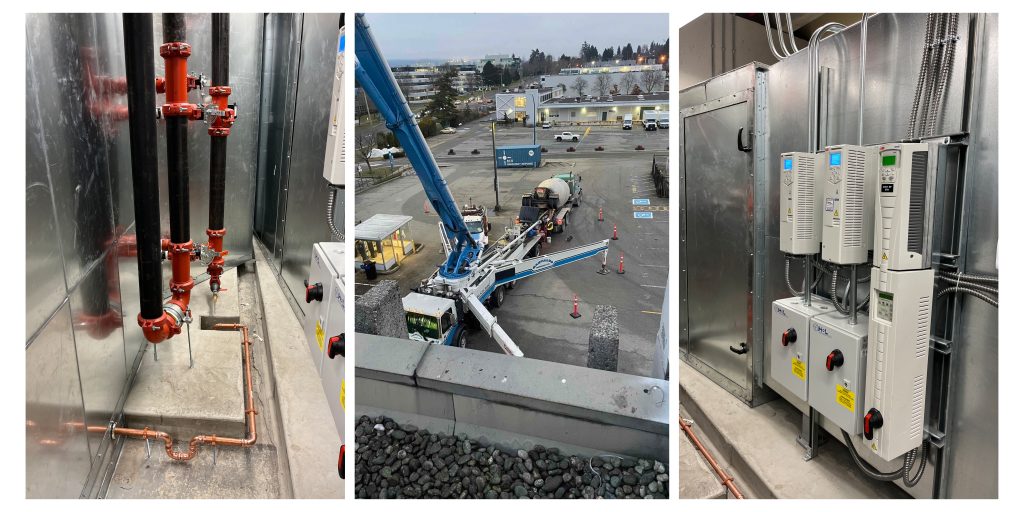
BCIT NE01 HVAC Upgrade ProjectBCIT NE01 HVAC Upgrade ClientBCIT LocationBurnaby, BC DatePhase 1 – Summer 2022, Phase 2 – Fall 2022, Project Background The end of life air handling units have been replaced with a modular fan array, complete with new Cooling Coils, VFD’s and 60/100 Amp Bucket Breakers and disconnects each dedicated to its […]
SFU Burnaby Campus, Indigenous Student Centre (ISC)
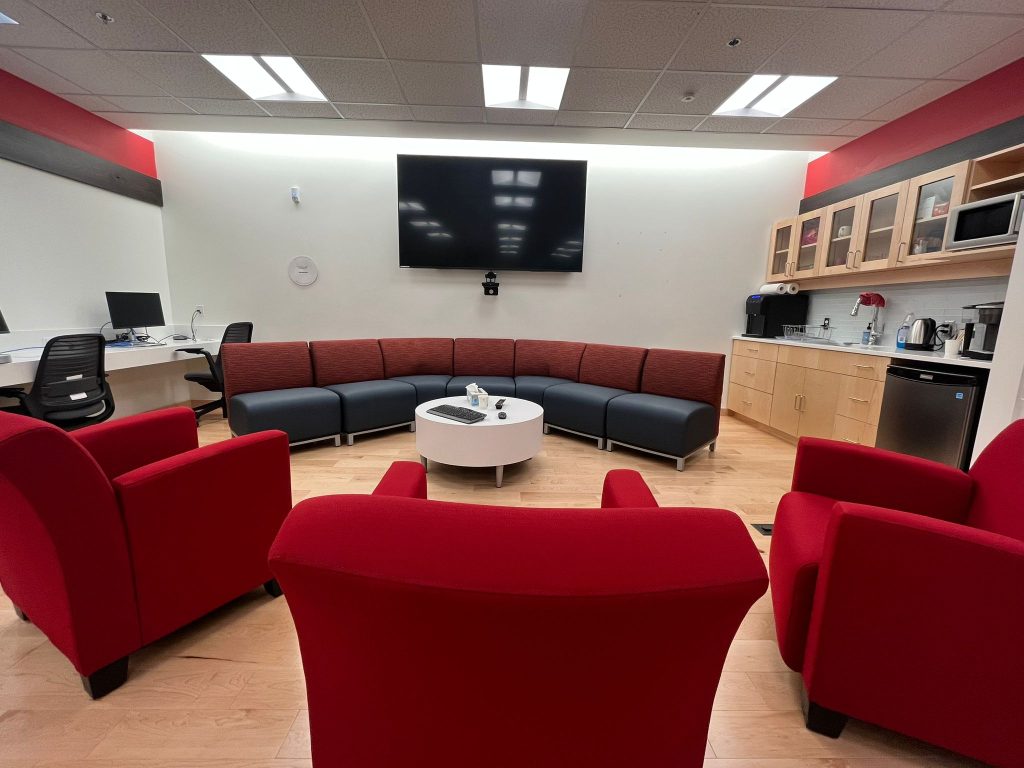
SFU Burnaby Campus, Indigenous Student Centre (ISC) ProjectSFU Burnaby Campus, Indigenous Student Centre (ISC) ClientSimon Fraser University LocationSFU Burnaby Campus DateSeptember 2022 Project Background The Indigenous Student Centre (ISC) provides Indigenous students with programs and services that are unique, cultural, and holistic. Their vision is for Indigenous students to succeed and thrive with a balance […]
Stillcreek Workyards Office Renovation, City of Burnaby
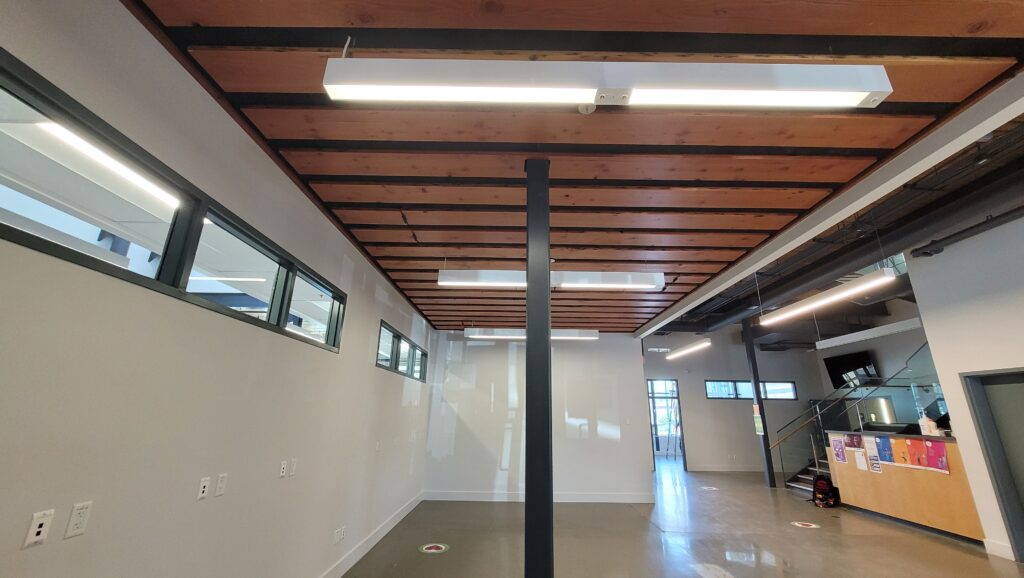
Stillcreek Workyards Office Renovation, City of Burnaby ProjectStillcreek Workyards Office Renovation, City of Burnaby ClientCity of Burnaby Location4840 Still Creek Drive, Burnaby, BC DateMay 2023 Project Background AHC has transformed a 260m2 office space in Burnaby, BC into a modern and efficient workspace, with a stunning ceiling feature. The primary goal of this project is […]
McDonalds Invermere New Restaurant
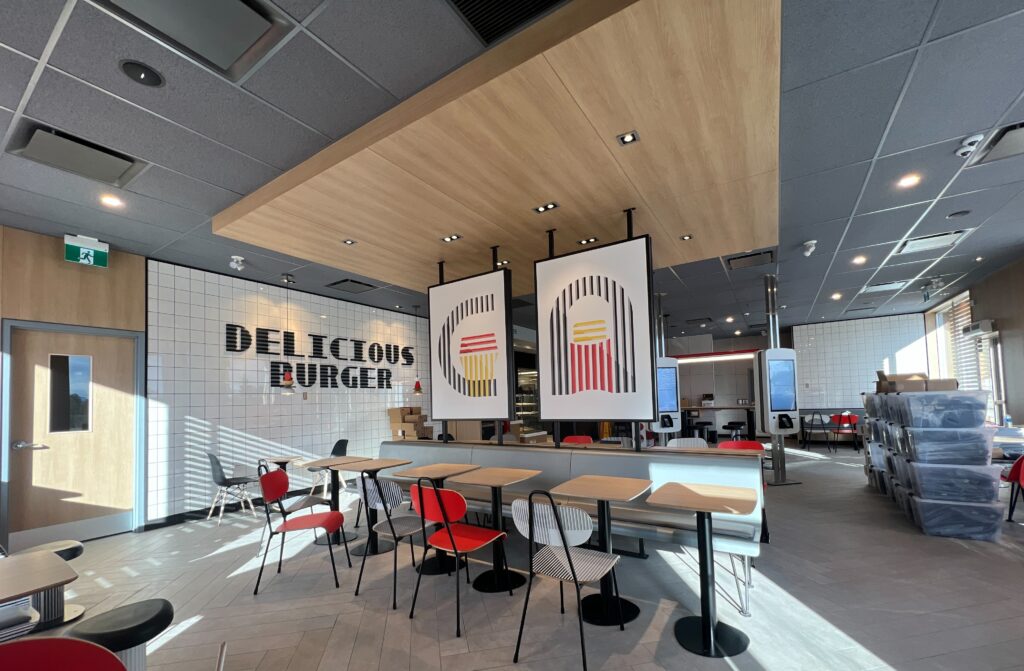
McDonalds Invermere New Restaurant ProjectTemple of Light – Yasodhara Ashram ClientYasodhara Ashram LocationWalkers Landing, BC DateFall 2017 Project Background AHC built the first McDonald’s Restaurant in the Columbia Valley, located in Invermere city. The restaurant is expected to bring over 40 jobs to the community. We are proud to have completed the construction of a […]
BCIT Gateway Signage Project
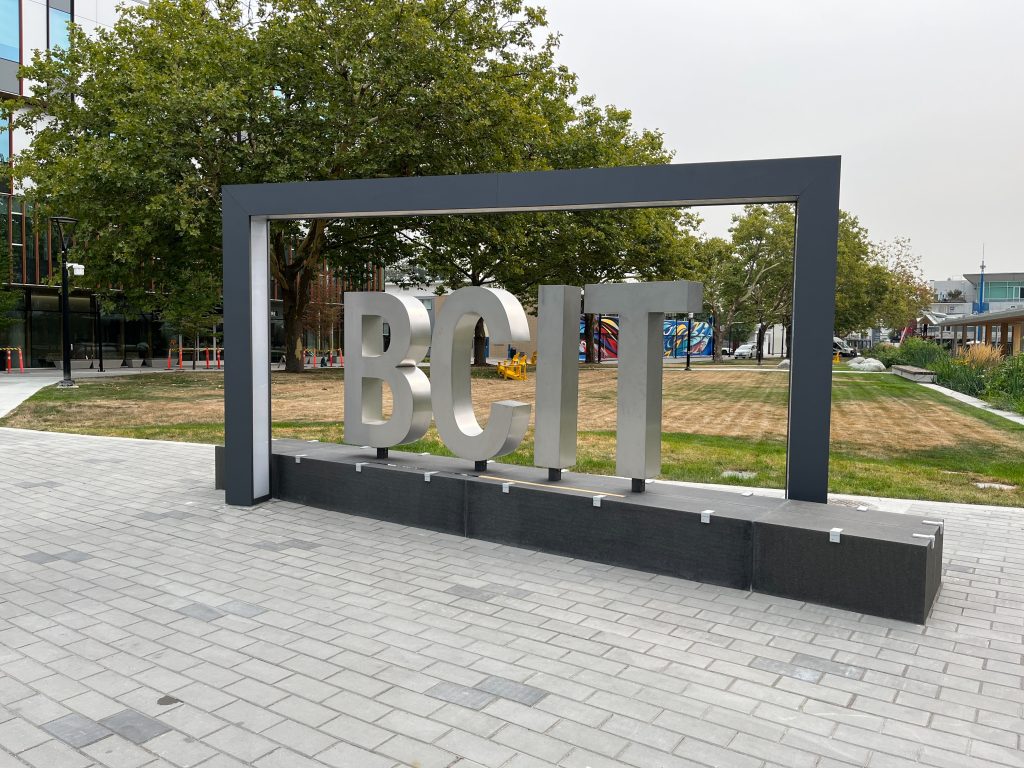
BCIT Gateway Signage Project ProjectBCIT Gateway Signage Project ClientBCIT LocationBurnaby, BC DateSeptember 2023 Project Background This beautiful sign stands at the main entrance to BCIT Burnaby campus and student plaza. The base is made of basalt stone that was passed through flame to achieve its color and texture. The base weighs approx. 14,000lbs.The BCIT letters […]
Seaspan Shipyards, Land-Based Test Site (LBTS)
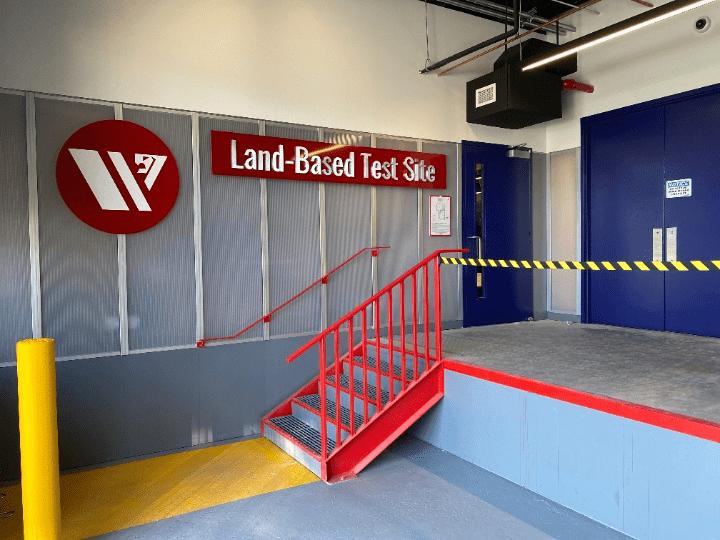
Seaspan Shipyards, Land-Based Test Site (LBTS) ProjectSeaspan Shipyards, Land-Based Test Site (LBTS) ClientSeaspan Shipyards LocationNorth Vancouver, BC. DateJanuary 2024 Scope AHC successfully completed the Seaspan Land-Based Test Site (LBTS) project at their Vancouver Shipyards in North Vancouver, BC. This project, initiated by Seaspan, aimed to enhance their shipbuilding capabilities by allowing for the integration and […]
Little Flower Monastery
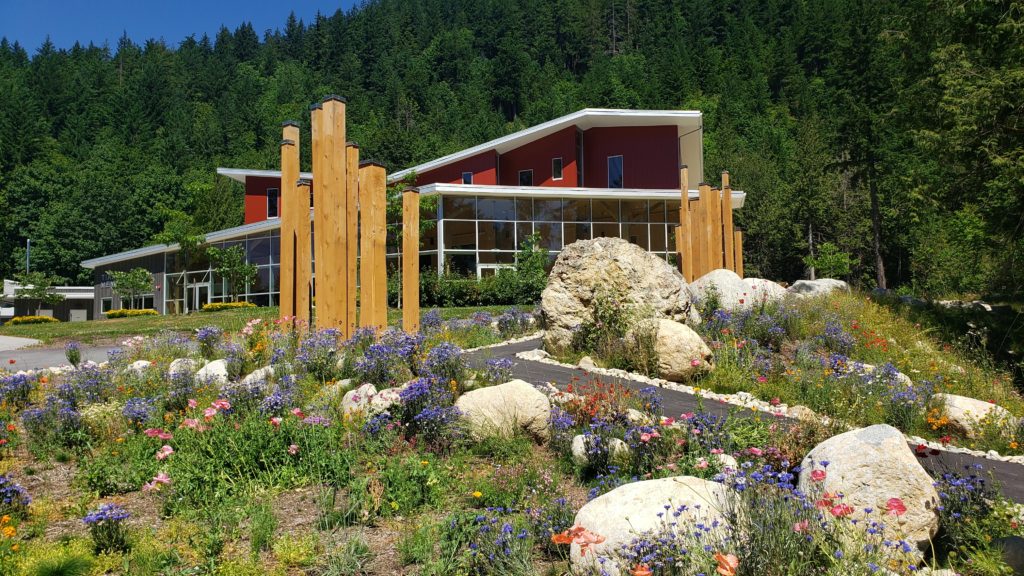
Little Flower Monastery ProjectLittle Flower Monastery ClientCanadian Carmelite Charitable Society LocationDeroche, BC DatePhase 1 2015 – Phase 2 2018 Project Background The Canadian Carmelite Charitable Society set out to build a completely new gathering facility on their 80-acre property in Deroche, BC. This two-phase project consists of 20 self contained rooms, dining hall, chapel, library, […]

