Burnaby Village Carousel Museum Pavilion
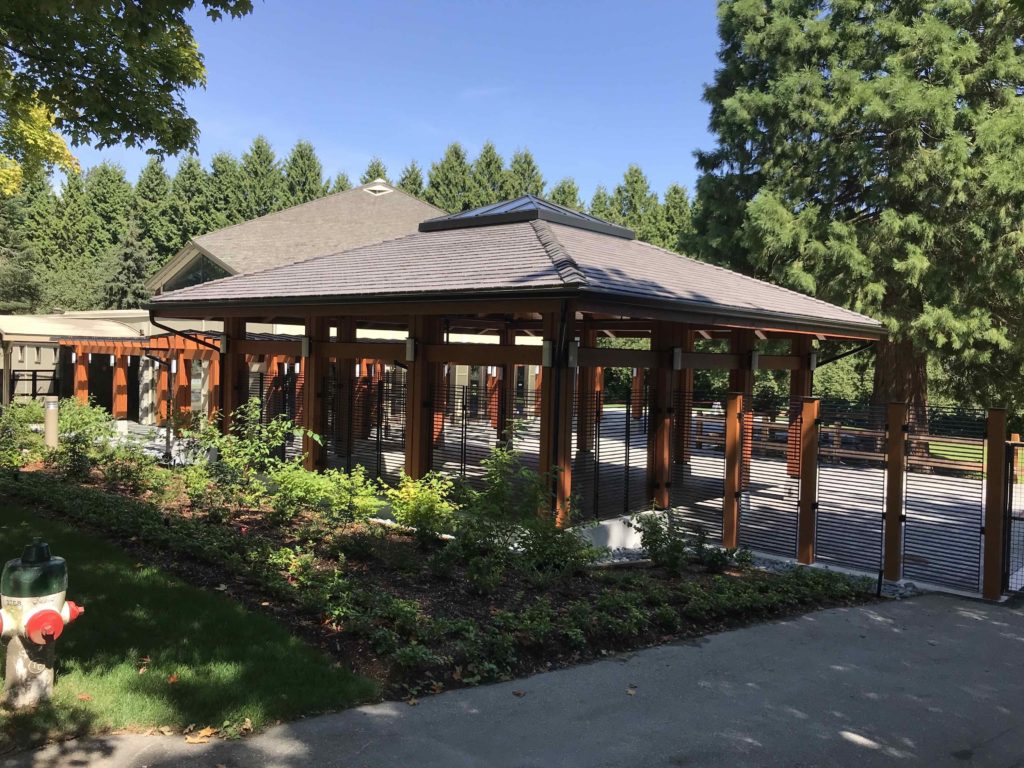
Burnaby Village Carousel Museum Pavilion ProjectBurnaby Village Carousel Museum Pavilion ClientCity of Burnaby LocationBurnaby, BC Date2020 The Project The Burnaby Village Museum is an open-air museum in Burnaby, British Columbia, Canada, located at Deer Lake Park. The crown jewel of the facility is the restored 1912 C.W. Parker Carousel.AHC was contracted to construct a new […]
Vancity Maillardville
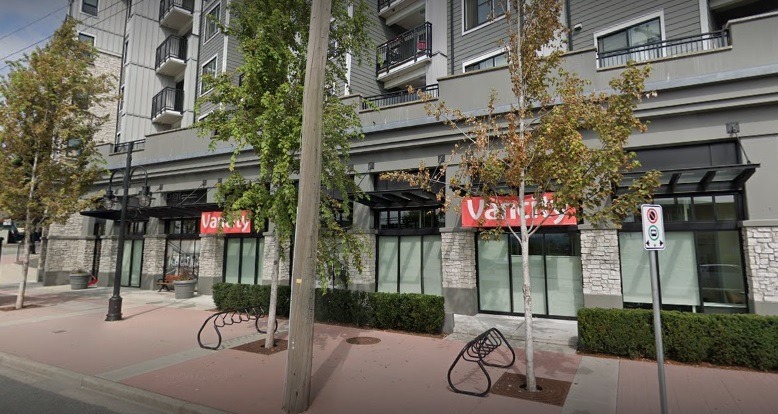
Vancity Maillardville ProjectVancity Maillardville ClientVancity LocationCoquitlam, BC The Project The project consisted of an interior renovations to 5,270 square feet of un-occupied main floor and the construction of a new 441 square foot mezzanine. This project targeted LEED certification, and was designed and built using strategies aimed at achieving high performance in key areas of […]
McDonalds Oxford Connector – New Restaurant
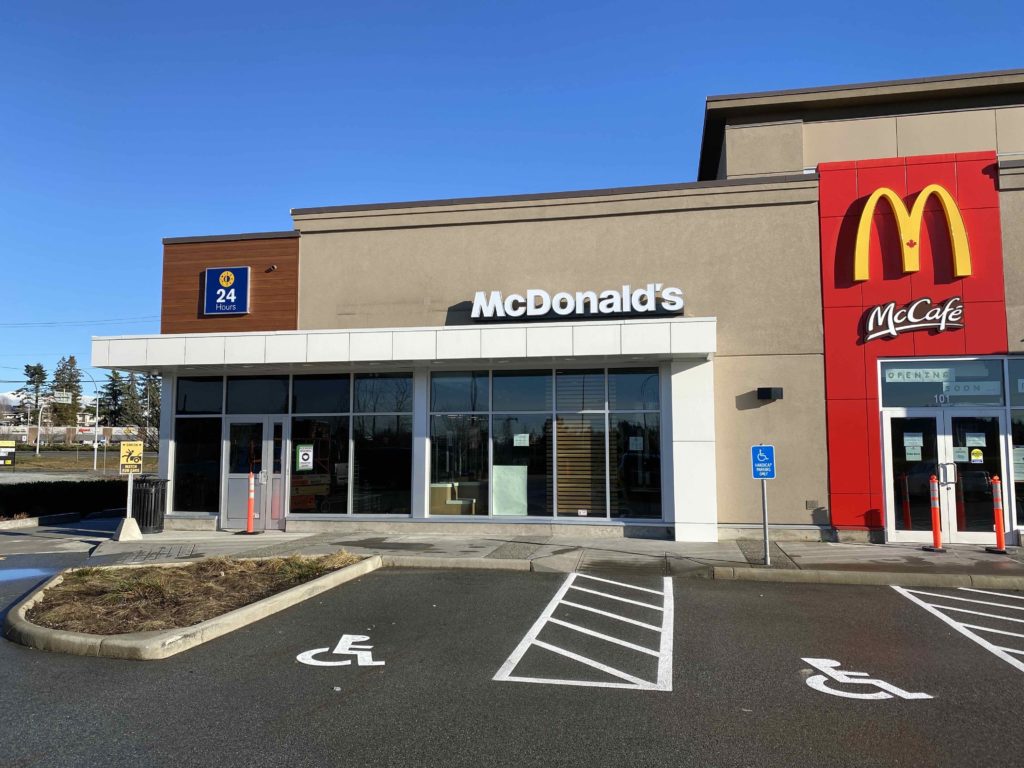
McDonalds Oxford Connector – New Restaurant ProjectMcDonalds Oxford Connector – New Restaurant ClientMcDonald’s Restaurants of Canada LocationPort Coquitlam, BC Date2021 The Project This new location for McDonald’s Restaurants of Canada consisted of a complete remodel of two existing CRUs (3,900sq. ft), extensive exterior upgrades to reimage the building for McDonald’s and the addition of a […]
UniverCity Condo
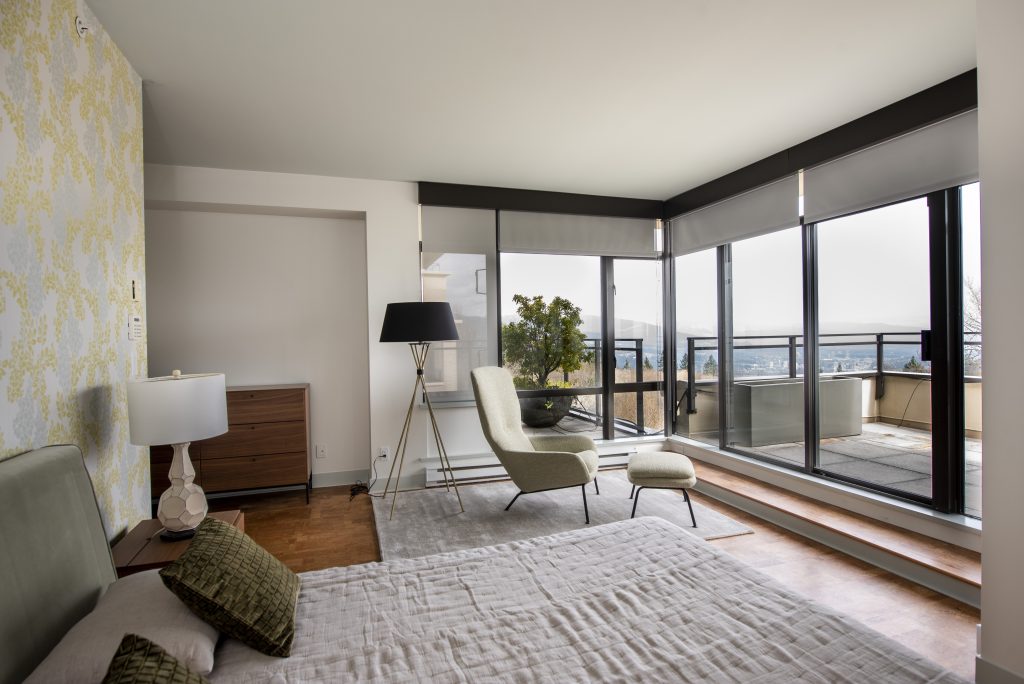
UniverCity Condo ProjectUniverCity Condo ClientPrivate Residence LocationUniverCity – Simon Fraser University Date2021 The Project A custom interior renovation from top to bottom, was completed to this 4500sqft condo to create a more elevated space for the resident. The Solution AHC acted as construction manager.
McDonald’s – Castlegar, BC
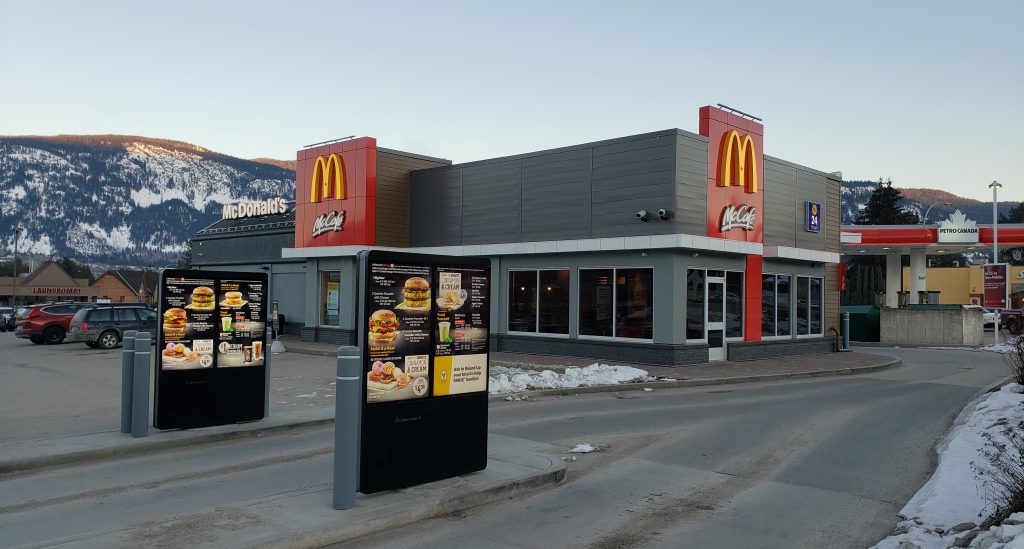
McDonald’s – Castlegar, BC ProjectMcDonald’s – Castlegar, BC ClientMcDonald’s Restaurants Canada LocationCastlegar, BC DateOctober 2020 The Project In 2020, AHC completed the new addition to a McDonald’s restaurant. Our team also did some interior and exterior renovation of the existing place. The scope included remodeling dining area, service area, public washrooms, crew room and crew […]
Kluane Community Addition
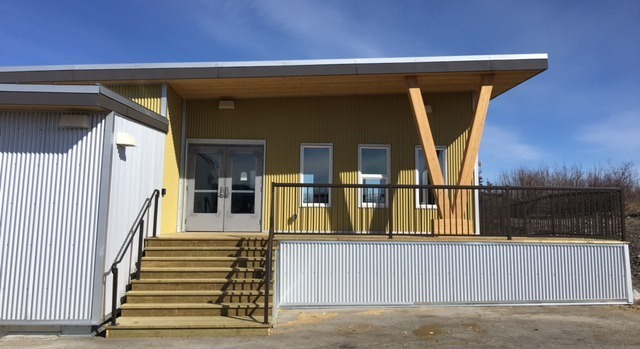
Kluane Community Addition Project Kluane Community Addition ClientKluane First Nation LocationBurwash Landing, YT DateMarch 2017 The Project The Kluane Community Outdoor Skating Rink required the addition of a change room facility and fitness centre. AHC provided design assist input for the construction of CLT walls and roof — the exposed mass timber surfaces create a […]
McDonald’s Fleetwood Kitchen Renovation
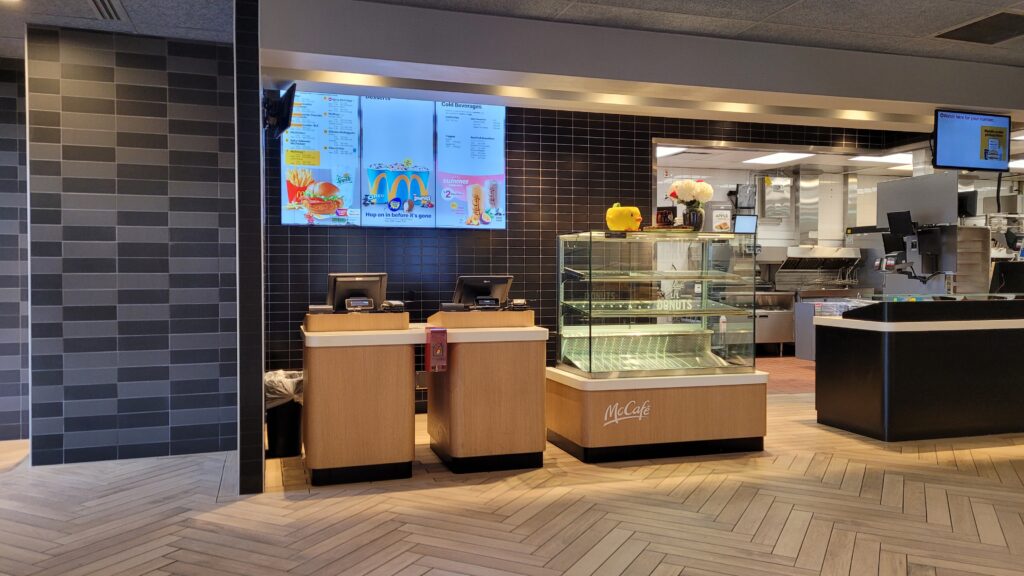
McDonald’s Fleetwood Kitchen Renovation ProjectMcDonald’s Fleetwood Kitchen Renovation ClientMcDonald’s Restaurants of Canada LocationFleetwood, BC Date2023 Project Background AHC recently finished another tenant improvement project for a McDonald’s restaurant, which involved expanding the kitchen within a very narrow timeframe. Kitchen expansions can be particularly difficult in restaurant settings where space is limited, so the project required […]
Salvation Army – Cloverdale
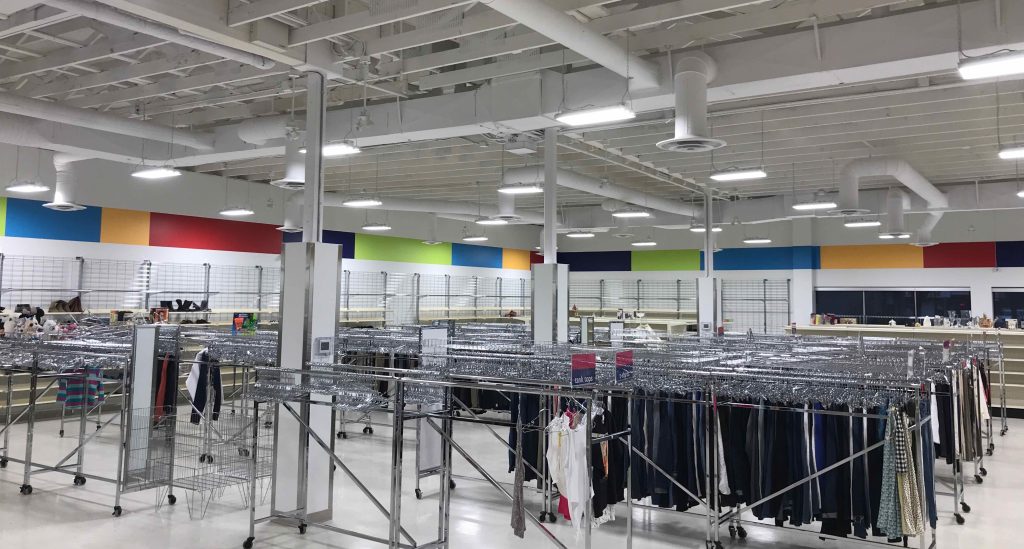
Salvation Army – Cloverdale ProjectSalvation Army – Cloverdale ClientThe Salvation Army NRO LocationSurrey, BC DateFall 2020 The Project The project involves interior store fit-out to an existing and emptied retail space formerly occupied by a BC Liquor Store in Surrey, BC. The area of work was approx. 6,500 sq.ft. This project was a tenant improvement […]
Panago Pizza Renovation – Castlegar
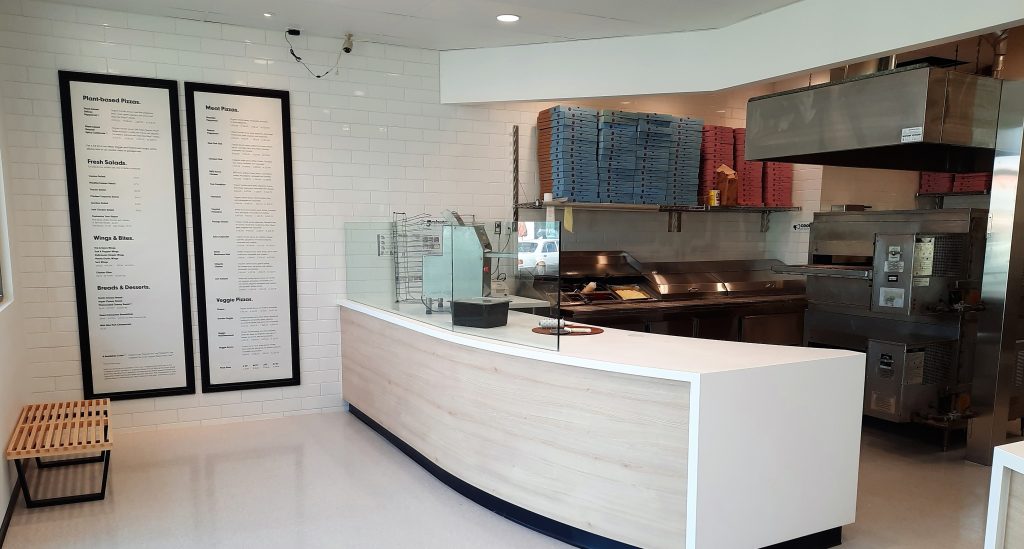
Panago Pizza Renovation – Castlegar ProjectPanago Pizza Renovation – Castlegar ClientPanago Pizza LocationCastlegar, BC DateFall 2022 Scope of Work AHC did an interior renovation for a local Panago Pizza store. Scope included replacing front counters, installing new ceiling, lights & floors, upgrading the washroom and back of house areas, decommissioning the old grease interceptor and […]
BCIT NE01 HVAC Upgrade
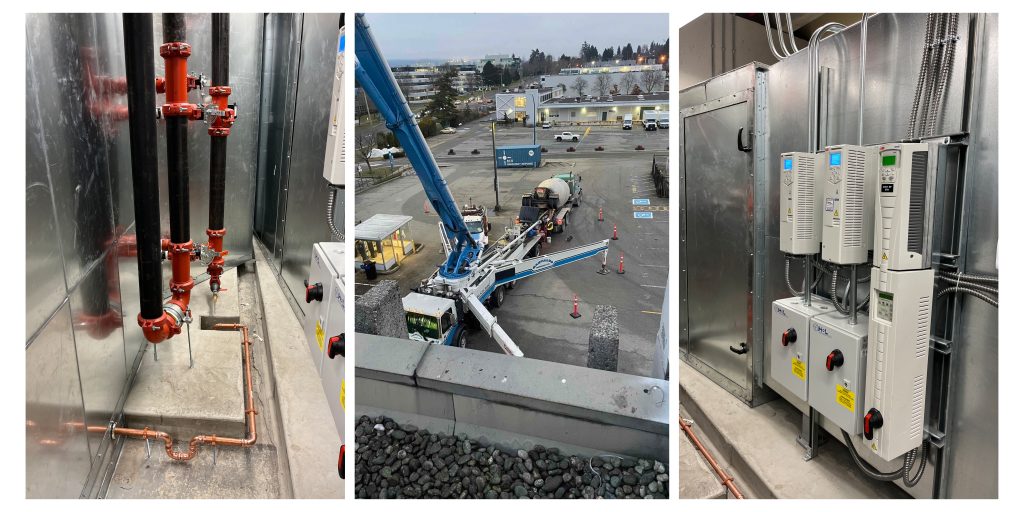
BCIT NE01 HVAC Upgrade ProjectBCIT NE01 HVAC Upgrade ClientBCIT LocationBurnaby, BC DatePhase 1 – Summer 2022, Phase 2 – Fall 2022, Project Background The end of life air handling units have been replaced with a modular fan array, complete with new Cooling Coils, VFD’s and 60/100 Amp Bucket Breakers and disconnects each dedicated to its […]

